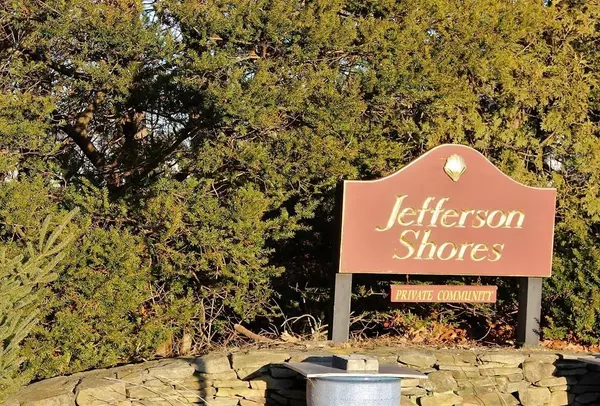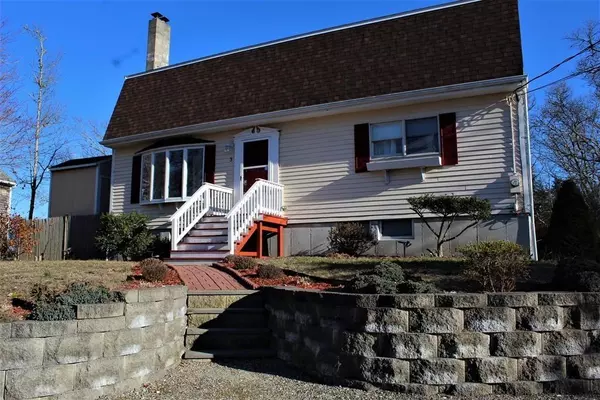$387,000
$389,000
0.5%For more information regarding the value of a property, please contact us for a free consultation.
3 Hill St Wareham, MA 02532
4 Beds
3 Baths
1,824 SqFt
Key Details
Sold Price $387,000
Property Type Single Family Home
Sub Type Single Family Residence
Listing Status Sold
Purchase Type For Sale
Square Footage 1,824 sqft
Price per Sqft $212
Subdivision Jefferson Shores
MLS Listing ID 72628544
Sold Date 04/14/20
Style Gambrel /Dutch
Bedrooms 4
Full Baths 3
Year Built 1984
Annual Tax Amount $4,512
Tax Year 2018
Lot Size 0.300 Acres
Acres 0.3
Property Description
SUMMER LIVING ALL YEAR ROUND! Steps from the private association beach with seasonal views of Buttermilk Bay! Living room, dining area, and kitchen offer a great flow for entertaining and all to gather. The main floor also offers two bedrooms and one bath. Perfect for extended family! Two large additional front to back bedrooms on the second floor include the master bedroom with seating area and balcony looking out onto the private fenced-in backyard and fire pit area. Both of these bedrooms span the length of the house. Hardwood floors throughout! Energy efficient heat and air-conditioning wall units (heat and cool this entire house with their own thermostats). Fully finished basement can be used for an additional family room and an over sized 2 car garage and horse shoe shaped driveway gives room for all to park. Less than a mile from Mass Maritime, marina's, access to Cape Cod Canal, shopping and entertainment and convenient to both Cape bridges
Location
State MA
County Plymouth
Area Onset
Zoning RES
Direction Route 6 and 28 - Cranberry Highway East to Jefferson Shores Drive, 2nd Left on Hill Street
Rooms
Basement Full, Partially Finished, Interior Entry, Garage Access
Primary Bedroom Level Second
Dining Room Flooring - Hardwood
Kitchen Flooring - Hardwood, Open Floorplan
Interior
Interior Features Bonus Room
Heating Electric
Cooling Wall Unit(s)
Flooring Wood, Tile, Carpet, Flooring - Stone/Ceramic Tile
Fireplaces Type Wood / Coal / Pellet Stove
Appliance Range, Refrigerator, Electric Water Heater, Utility Connections for Electric Range, Utility Connections for Electric Oven, Utility Connections for Electric Dryer
Laundry Washer Hookup
Exterior
Exterior Feature Balcony, Storage, Stone Wall
Garage Spaces 2.0
Fence Fenced
Community Features Public Transportation, Shopping, Pool, Tennis Court(s), Park, Walk/Jog Trails, Stable(s), Golf, Medical Facility, Laundromat, Bike Path, Conservation Area, Highway Access, House of Worship, Marina, Public School
Utilities Available for Electric Range, for Electric Oven, for Electric Dryer, Washer Hookup
Waterfront Description Beach Front, Bay, 0 to 1/10 Mile To Beach, Beach Ownership(Association)
Roof Type Shingle
Total Parking Spaces 10
Garage Yes
Building
Foundation Concrete Perimeter
Sewer Public Sewer
Water Public
Schools
Elementary Schools Peebles
Middle Schools Bourne Middle
High Schools Bourne High
Others
Senior Community false
Read Less
Want to know what your home might be worth? Contact us for a FREE valuation!

Our team is ready to help you sell your home for the highest possible price ASAP
Bought with Emily Anderson • Keller Williams Realty Leading Edge






