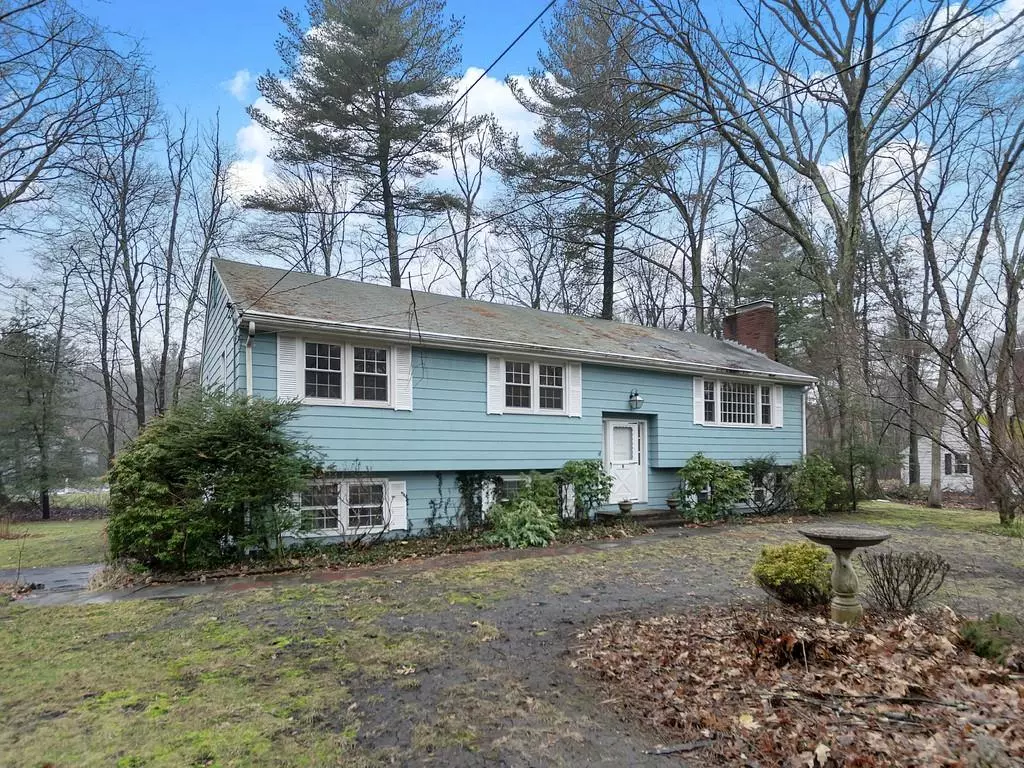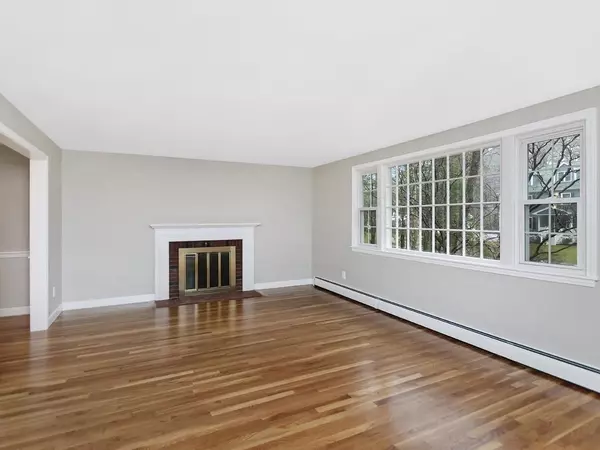$720,000
$700,000
2.9%For more information regarding the value of a property, please contact us for a free consultation.
11 Winchester Dr Bedford, MA 01730
4 Beds
2.5 Baths
2,250 SqFt
Key Details
Sold Price $720,000
Property Type Single Family Home
Sub Type Single Family Residence
Listing Status Sold
Purchase Type For Sale
Square Footage 2,250 sqft
Price per Sqft $320
MLS Listing ID 72619340
Sold Date 04/01/20
Bedrooms 4
Full Baths 2
Half Baths 1
HOA Y/N false
Year Built 1966
Annual Tax Amount $8,930
Tax Year 2020
Lot Size 0.690 Acres
Acres 0.69
Property Description
Don't miss this incredible opportunity to live in one of Bedford's most popular neighborhoods! Near the town center, high school and middle school, this home is offered for sale for the first time since it was built. Freshly painted interior, gleaming, newly refinished hardwood floors and brand new carpet make this a home you can move into now. The location and lot are spectacular! You'll be delighted by the huge cathedral ceilinged great room off the kitchen with its own gas fired furnace with exposed fireplace logs (on a separate zone). There are extra rooms in the walk-out lower level; a fourth bedroom, a fireplaced family room and an unfinished storage room with exterior access. Bring your kitchen and baths ideas and make this home your own. Additional features are a whole house fan, new deck/summer 2019, 5 zone irrigation system and storage shed.
Location
State MA
County Middlesex
Zoning B
Direction Rte. 62 to McMahon to Winchester Drive
Rooms
Family Room Flooring - Wall to Wall Carpet, Window(s) - Picture
Basement Full, Partially Finished, Walk-Out Access
Primary Bedroom Level Second
Dining Room Flooring - Hardwood, Chair Rail
Kitchen Flooring - Vinyl, Dining Area
Interior
Interior Features Cathedral Ceiling(s), Ceiling Fan(s), Great Room
Heating Baseboard, Natural Gas, Other
Cooling Window Unit(s), Other, Whole House Fan
Flooring Tile, Vinyl, Carpet, Concrete, Hardwood, Flooring - Wall to Wall Carpet
Fireplaces Number 3
Fireplaces Type Family Room, Living Room
Appliance Range, Dishwasher, Disposal, Refrigerator, Washer, Dryer, Gas Water Heater, Utility Connections for Electric Range, Utility Connections for Electric Dryer
Laundry Bathroom - Half, Flooring - Stone/Ceramic Tile, First Floor
Exterior
Exterior Feature Storage
Garage Spaces 2.0
Community Features Public Transportation, Shopping, Pool, Tennis Court(s), Walk/Jog Trails, Golf, Bike Path, Conservation Area, Highway Access, Public School, University
Utilities Available for Electric Range, for Electric Dryer
Roof Type Shingle
Total Parking Spaces 6
Garage Yes
Building
Lot Description Corner Lot
Foundation Concrete Perimeter
Sewer Public Sewer
Water Public
Schools
Elementary Schools Davis/Lane
Middle Schools John Glenn Ms
High Schools Bedford Hs
Others
Senior Community false
Read Less
Want to know what your home might be worth? Contact us for a FREE valuation!

Our team is ready to help you sell your home for the highest possible price ASAP
Bought with Katherine Waters Clark • Compass






