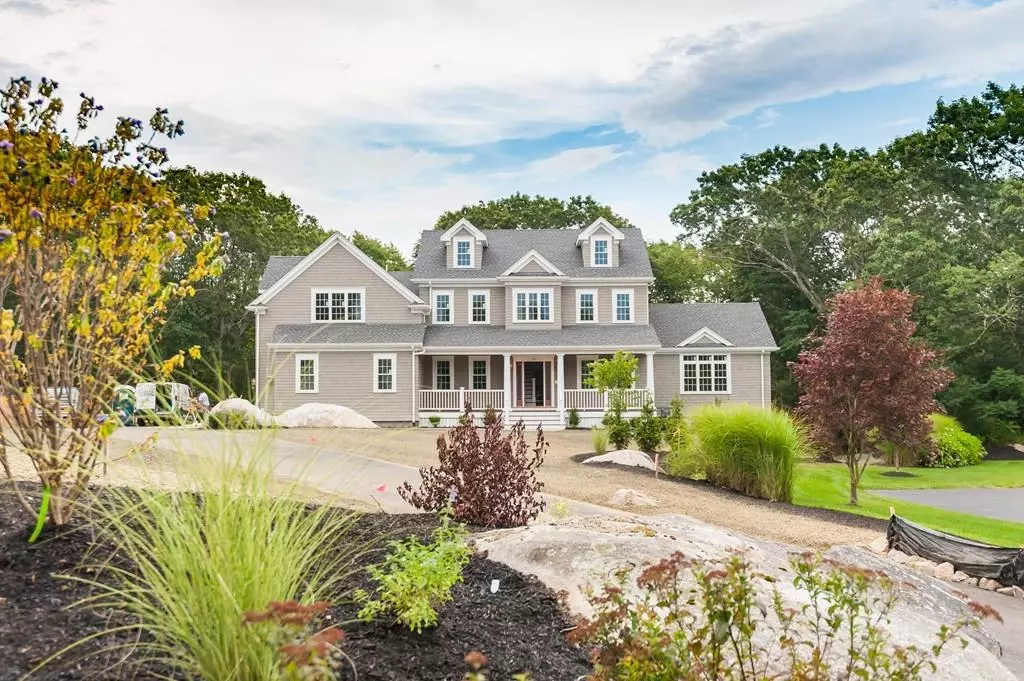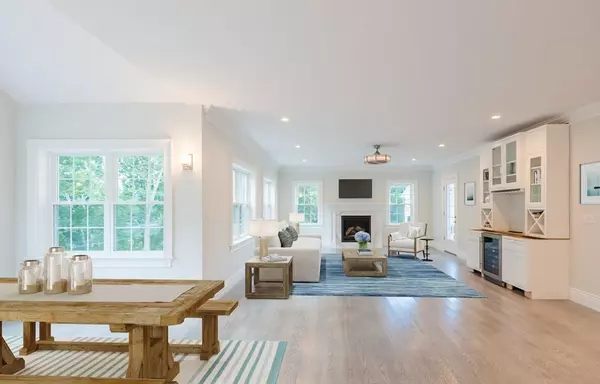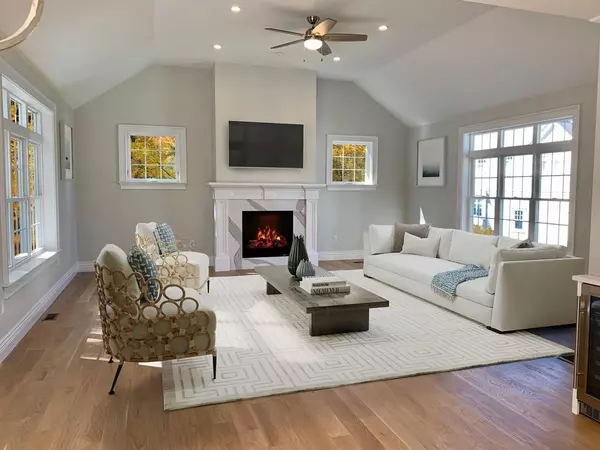$1,584,500
$1,599,000
0.9%For more information regarding the value of a property, please contact us for a free consultation.
19 Heritage Lane Cohasset, MA 02025
4 Beds
3.5 Baths
5,000 SqFt
Key Details
Sold Price $1,584,500
Property Type Single Family Home
Sub Type Single Family Residence
Listing Status Sold
Purchase Type For Sale
Square Footage 5,000 sqft
Price per Sqft $316
Subdivision Heritage Lane
MLS Listing ID 72511165
Sold Date 04/01/20
Style Colonial
Bedrooms 4
Full Baths 3
Half Baths 1
HOA Fees $41/ann
HOA Y/N true
Year Built 2019
Annual Tax Amount $16,596
Tax Year 2020
Lot Size 0.830 Acres
Acres 0.83
Property Description
New Construction - Ready for you! Welcome to Heritage Estates: An established double cul-de-sac setting of elegant shingle style homes, each with its own unique character. It's hard to believe this proximity to Cohasset Village is possible with such privacy amongst outcroppings of natural beauty. Spacious lots and professionally designed landscapes allow today's discerning buyer to enjoy both indoors and out! The builder has a fine resume of gorgeous construction in the Boston area, and the attention to detail is evident from the planning stages to the execution of the project. This opportunity to own new construction in ESTABLISHED neighborhood does not come along often. Check off your entire wish list: gorgeous master suite, full finished walk-out lower level, hardwoods throughout, detailed millwork, home office, second floor laundry, walk up third floor, high ceilings, huge windows, convenient to commuting and Cohasset Village! READY NOW for a quick closing.
Location
State MA
County Norfolk
Zoning res
Direction South Main to Beechwood to right on Heritage Lane.
Rooms
Family Room Cathedral Ceiling(s), Ceiling Fan(s), Closet/Cabinets - Custom Built, Flooring - Wood
Basement Full, Finished, Walk-Out Access, Radon Remediation System
Primary Bedroom Level Second
Dining Room Flooring - Wood
Kitchen Closet/Cabinets - Custom Built, Flooring - Hardwood, Dining Area, Balcony / Deck, Pantry, Countertops - Stone/Granite/Solid, Kitchen Island, Wet Bar
Interior
Interior Features Closet/Cabinets - Custom Built, Mud Room, Bonus Room, 3/4 Bath, Office
Heating Forced Air, Natural Gas
Cooling Central Air
Flooring Wood, Tile, Flooring - Hardwood, Flooring - Wood
Fireplaces Number 1
Fireplaces Type Family Room
Appliance Range, Dishwasher, Microwave, Refrigerator, Freezer, Wine Refrigerator, Range Hood, Plumbed For Ice Maker, Utility Connections for Gas Range, Utility Connections for Gas Oven, Utility Connections for Electric Oven, Utility Connections for Gas Dryer
Laundry Closet/Cabinets - Custom Built, Flooring - Stone/Ceramic Tile, Second Floor, Washer Hookup
Exterior
Exterior Feature Rain Gutters, Professional Landscaping
Garage Spaces 2.0
Community Features Public Transportation, Shopping, Pool, Tennis Court(s), Park, Walk/Jog Trails, Golf, Medical Facility, Bike Path, Conservation Area, House of Worship, Marina, Private School, Public School, T-Station
Utilities Available for Gas Range, for Gas Oven, for Electric Oven, for Gas Dryer, Washer Hookup, Icemaker Connection
Waterfront Description Beach Front, Harbor, Ocean, 1 to 2 Mile To Beach, Beach Ownership(Public)
Roof Type Shingle
Total Parking Spaces 6
Garage Yes
Building
Lot Description Wooded, Easements, Gentle Sloping
Foundation Concrete Perimeter
Sewer Private Sewer
Water Public
Architectural Style Colonial
Schools
Middle Schools Cms
High Schools Chs
Read Less
Want to know what your home might be worth? Contact us for a FREE valuation!

Our team is ready to help you sell your home for the highest possible price ASAP
Bought with Chubb Homes Team • eXp Realty





