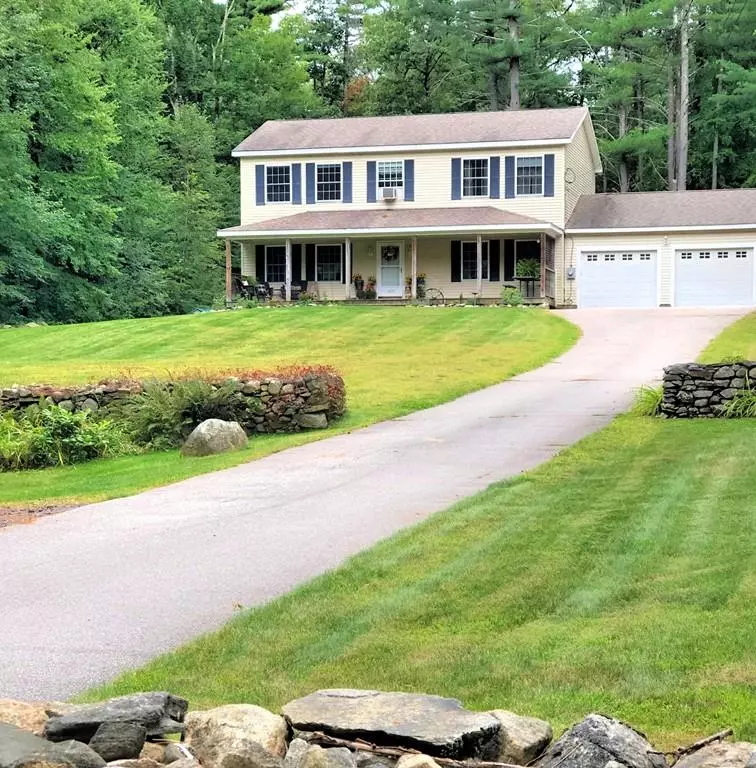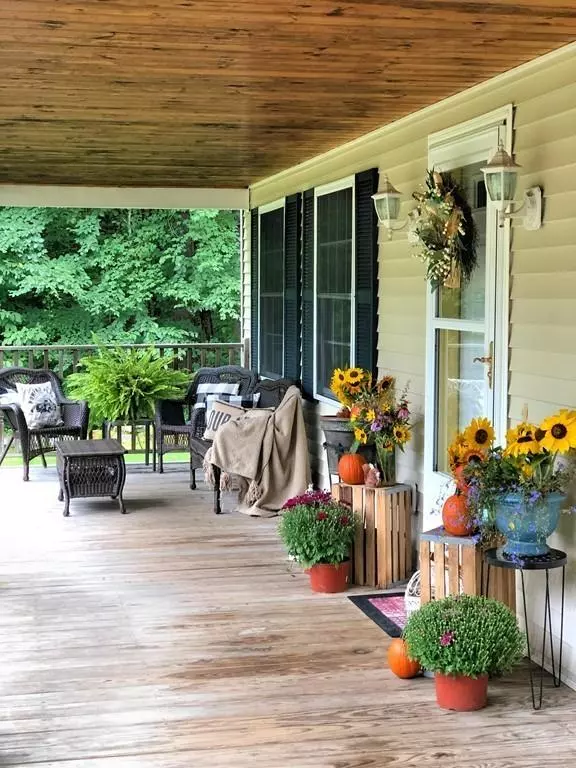$285,000
$290,000
1.7%For more information regarding the value of a property, please contact us for a free consultation.
1824 Greenwich Rd Hardwick, MA 01082
3 Beds
2.5 Baths
2,080 SqFt
Key Details
Sold Price $285,000
Property Type Single Family Home
Sub Type Single Family Residence
Listing Status Sold
Purchase Type For Sale
Square Footage 2,080 sqft
Price per Sqft $137
MLS Listing ID 72581499
Sold Date 04/02/20
Style Colonial
Bedrooms 3
Full Baths 2
Half Baths 1
HOA Y/N false
Year Built 2004
Annual Tax Amount $4,122
Tax Year 2019
Lot Size 1.000 Acres
Acres 1.0
Property Description
***PRICE REDUCTION***This beautiful colonial, built in 2004, has 3 spacious bedrooms including Master with its own full bath, soaking tub and dressing area. Bonus 4th bedroom/office/nursery adjoins the master. 1st floor is open with a front to back living room that lets in natural light, large eat-in kitchen with sliders leading to private yard with gorgeous stone wall, perfect for relaxing or entertaining. Additional formal dining room/play room/family room off the kitchen- lots of options! Backed by wooded area leading to the Quabbin,you are just steps away from Gate 43 and Hardwick Winery, yet tucked away from the main road. Featuring an outdoor wood boiler to serve entire home, you will save big time on heating costs.2 car attached garage that is heated, garden shed, and 12x20 detached metal shed for all your storage needs. Basement is heated and can easily be finished or used as is for entertaining or play room.Wired for generator.Truly a gem with some unique features!
Location
State MA
County Worcester
Zoning R
Direction ~1 mile on R from Gate 43 Quabbin Fishing area or on L after Hardwick Winery direction.
Rooms
Basement Full, Bulkhead, Concrete
Primary Bedroom Level Second
Interior
Heating Baseboard, Oil
Cooling Window Unit(s)
Flooring Wood, Carpet
Appliance Oven, Dishwasher, Microwave, Refrigerator, Washer, Dryer
Exterior
Garage Spaces 2.0
Community Features Walk/Jog Trails, Golf, Bike Path, Conservation Area, House of Worship, Public School
Roof Type Shingle
Total Parking Spaces 6
Garage Yes
Building
Lot Description Wooded
Foundation Concrete Perimeter
Sewer Private Sewer
Water Private
Read Less
Want to know what your home might be worth? Contact us for a FREE valuation!

Our team is ready to help you sell your home for the highest possible price ASAP
Bought with Kelsey Thompson • Keller Williams Realty






