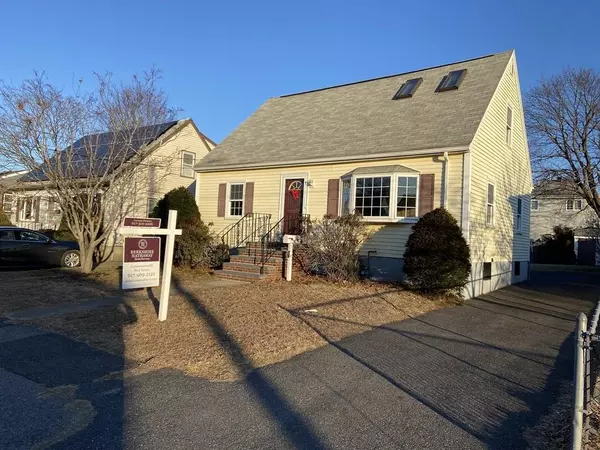$535,000
$549,000
2.6%For more information regarding the value of a property, please contact us for a free consultation.
19 Sanford St Boston, MA 02136
3 Beds
2 Baths
1,414 SqFt
Key Details
Sold Price $535,000
Property Type Single Family Home
Sub Type Single Family Residence
Listing Status Sold
Purchase Type For Sale
Square Footage 1,414 sqft
Price per Sqft $378
Subdivision Readville
MLS Listing ID 72598390
Sold Date 04/08/20
Style Cape
Bedrooms 3
Full Baths 2
Year Built 1970
Annual Tax Amount $4,390
Tax Year 2019
Lot Size 6,098 Sqft
Acres 0.14
Property Description
Highly Desirable Neighborhood and Spirited Community make the perfect location for this Beautiful Cape. Set on a large lot with fenced in backyard, deck, and two sheds. Parking wraps around the back of the house and can fit up to 5+ vehicles. Ready for a quick closing and for you to move right in! First level offers an open Living room that radiates in sunlight from the picture window and perfect for entertaining. Kitchen opens to Dining Room and has appliances including a refrigerator, wall oven, microwave, dishwasher, and garbage disposal. A full bath and a bedroom with hardwood flooring round out the first level. The Master Bedroom is located on the second level, along with another large bedroom and a full bath. Basement is half finished for an additional 250+ square feet of versatile living space, with a spacious unfinished half for extra storage and laundry appliances. Must See!
Location
State MA
County Suffolk
Area Hyde Park
Zoning Res
Direction River St --> Vallaro Rd --> Sanford St
Rooms
Basement Partially Finished
Primary Bedroom Level Second
Dining Room Flooring - Hardwood
Kitchen Flooring - Stone/Ceramic Tile
Interior
Heating Natural Gas
Cooling Central Air
Flooring Wood, Carpet, Laminate
Appliance Oven, Dishwasher, Disposal, Microwave, Refrigerator, Washer, Other, Tank Water Heater, Utility Connections for Electric Range
Laundry In Basement
Exterior
Fence Fenced/Enclosed
Utilities Available for Electric Range
Total Parking Spaces 5
Garage No
Building
Lot Description Other
Foundation Concrete Perimeter
Sewer Public Sewer
Water Public
Read Less
Want to know what your home might be worth? Contact us for a FREE valuation!

Our team is ready to help you sell your home for the highest possible price ASAP
Bought with Jackie Rooney Team • Rooney Real Estate, LLC






