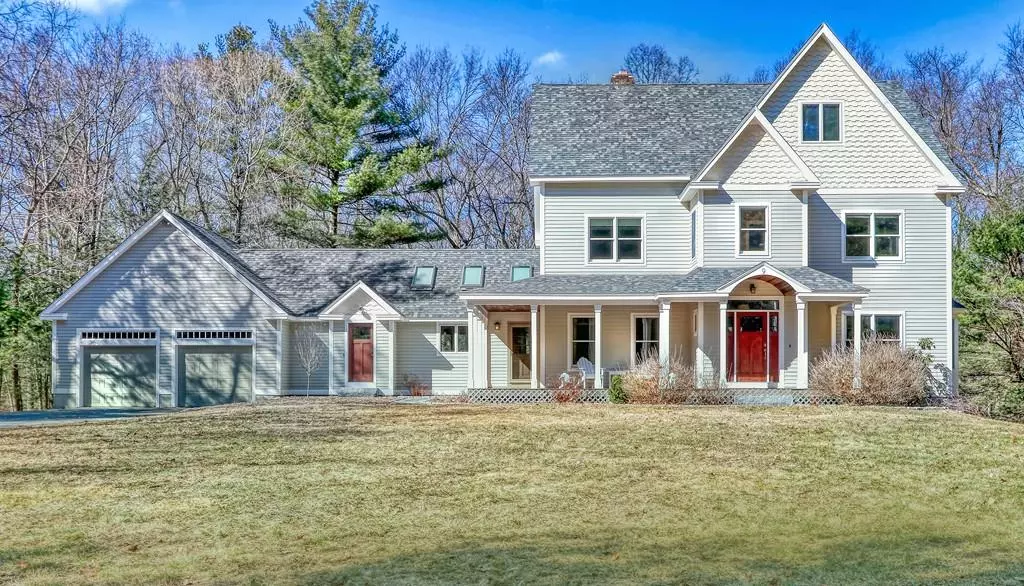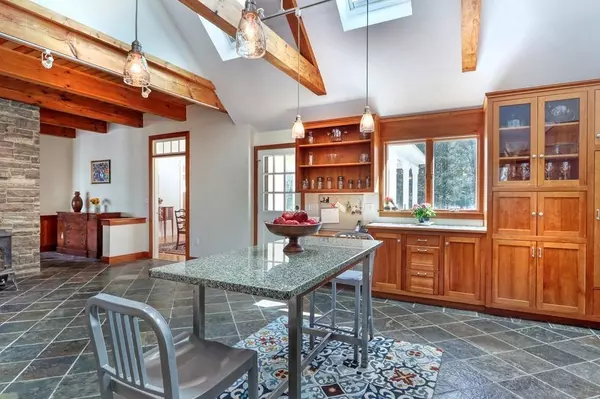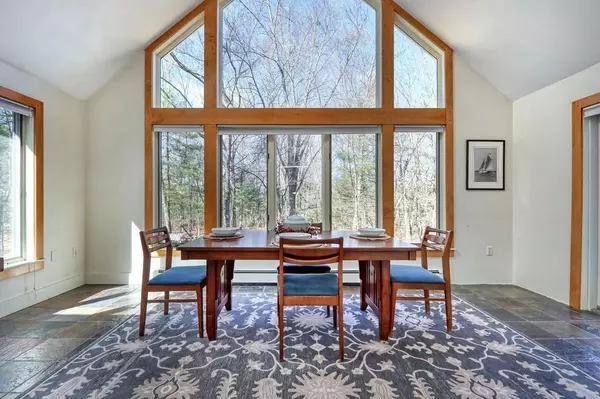$1,340,000
$1,345,000
0.4%For more information regarding the value of a property, please contact us for a free consultation.
9 Oakdale Lincoln, MA 01773
4 Beds
2.5 Baths
4,858 SqFt
Key Details
Sold Price $1,340,000
Property Type Single Family Home
Sub Type Single Family Residence
Listing Status Sold
Purchase Type For Sale
Square Footage 4,858 sqft
Price per Sqft $275
MLS Listing ID 72627931
Sold Date 04/10/20
Style Contemporary, Farmhouse
Bedrooms 4
Full Baths 2
Half Baths 1
Year Built 1995
Annual Tax Amount $21,291
Tax Year 2020
Lot Size 3.550 Acres
Acres 3.55
Property Description
Located on a private country lane this property has quick and easy access to Boston and Cambridge, 128/95. The captivating wrap around veranda welcomes you home to a sun filled contemporary farmhouse. Maple and Asian slate floors, beamed ceilings, skylights and multiple French doors with transom windows are just a few of the extraordinary details that grace this home. The beautifully appointed kitchen with glass front cherry cabinetry and wood stove feels like a Vermont country inn. The breakfast room with walls of glass let you enjoy the private backyard and deck. Relax at home in the large family room with floor to ceiling granite fireplace or entertain in style in the formal dining room with French doors to the outside deck. The second floor has 3 spacious bedrooms, large laundry room and office. The very spectacular vaulted ceiling master bedroom with sitting room offers a quiet retreat with incredible views. Minutes away from biking and walking trails at Minuteman Park.
Location
State MA
County Middlesex
Zoning RES
Direction North Great Rd to Mill Street to Oakdale
Rooms
Family Room Beamed Ceilings, Flooring - Stone/Ceramic Tile, French Doors, Deck - Exterior, Exterior Access
Basement Full, Concrete, Unfinished
Primary Bedroom Level Third
Dining Room Flooring - Hardwood, French Doors, Exterior Access
Kitchen Pantry, Countertops - Stone/Granite/Solid, Country Kitchen, Exterior Access, Stainless Steel Appliances, Gas Stove
Interior
Interior Features Ceiling - Cathedral, Study, Sun Room, Sitting Room, Internet Available - Unknown
Heating Baseboard, Oil
Cooling None
Flooring Wood, Stone / Slate, Flooring - Hardwood, Flooring - Stone/Ceramic Tile
Fireplaces Number 1
Fireplaces Type Family Room
Appliance Range, Dishwasher, Refrigerator, Dryer, Water Treatment, Electric Water Heater, Utility Connections for Gas Range, Utility Connections for Electric Dryer
Laundry Washer Hookup
Exterior
Garage Spaces 2.0
Community Features Public Transportation, Shopping, Park, Walk/Jog Trails, Medical Facility, Conservation Area, Highway Access, House of Worship, Private School, Public School, T-Station
Utilities Available for Gas Range, for Electric Dryer, Washer Hookup
Waterfront false
Roof Type Shingle
Total Parking Spaces 4
Garage Yes
Building
Foundation Concrete Perimeter
Sewer Private Sewer
Water Private
Schools
Elementary Schools Smith
Middle Schools Brooks
High Schools Lincoln/Sudbury
Read Less
Want to know what your home might be worth? Contact us for a FREE valuation!

Our team is ready to help you sell your home for the highest possible price ASAP
Bought with Diana Lannon • Coldwell Banker Residential Brokerage - Sudbury






