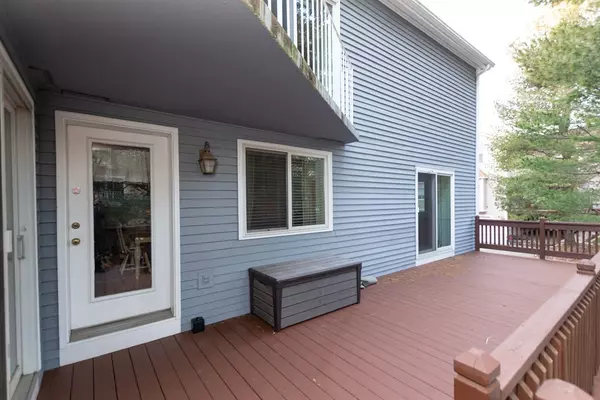$399,900
$399,900
For more information regarding the value of a property, please contact us for a free consultation.
5 Hibernia Ln #5 Salem, MA 01970
2 Beds
2.5 Baths
1,955 SqFt
Key Details
Sold Price $399,900
Property Type Condo
Sub Type Condominium
Listing Status Sold
Purchase Type For Sale
Square Footage 1,955 sqft
Price per Sqft $204
MLS Listing ID 72610476
Sold Date 03/11/20
Bedrooms 2
Full Baths 2
Half Baths 1
HOA Fees $345/mo
HOA Y/N true
Year Built 1988
Annual Tax Amount $4,942
Tax Year 2019
Property Description
Highly sought-after “Long-L” Townhouse located in a beautiful wooded setting at the Sanctuary! With a layout for entertaining, you’ll love your open-concept living/dining area featuring a fireplace living room, hardwood floors and a slider out to a scenic private deck. Your sizeable eat-in kitchen has a gas stove for cooking, granite countertops, hardwood floors and a slider to adjoin the living area deck. A 1/2 bath and open staircase complete your main floor living. The upper level has your master suite with vaulted ceilings and sliders to a balcony, a walk-in closet and en-suite bath with a separate tub and shower. An additional bedroom on this level also boasts vaulted ceilings, sliders out to a balcony and another full bath. There is a 2 car tandem garage and a finished lower level that can be used as an office, family room, playroom - whatever you like! Located minutes from shopping, fine restaurants, the waterfront and so much more, come and take advantage of all that Salem has.
Location
State MA
County Essex
Zoning R3
Direction Swampsocott Road to 1st Street to Whalers to Hibernia.
Rooms
Primary Bedroom Level Second
Dining Room Flooring - Laminate, Open Floorplan
Kitchen Flooring - Hardwood, Slider, Gas Stove
Interior
Interior Features Home Office
Heating Forced Air, Natural Gas
Cooling Central Air
Flooring Tile, Carpet, Hardwood
Fireplaces Number 1
Fireplaces Type Living Room
Appliance Range, Dishwasher, Disposal, Microwave, Refrigerator, Washer, Dryer, Gas Water Heater, Utility Connections for Gas Range
Laundry In Basement, In Unit
Exterior
Garage Spaces 2.0
Community Features Public Transportation, Shopping, Medical Facility, Private School, Public School, T-Station, University
Utilities Available for Gas Range
Waterfront false
Roof Type Shingle
Total Parking Spaces 2
Garage Yes
Building
Story 3
Sewer Public Sewer
Water Public
Others
Pets Allowed Breed Restrictions
Senior Community false
Read Less
Want to know what your home might be worth? Contact us for a FREE valuation!

Our team is ready to help you sell your home for the highest possible price ASAP
Bought with Juliet & Co. Team • Compass






