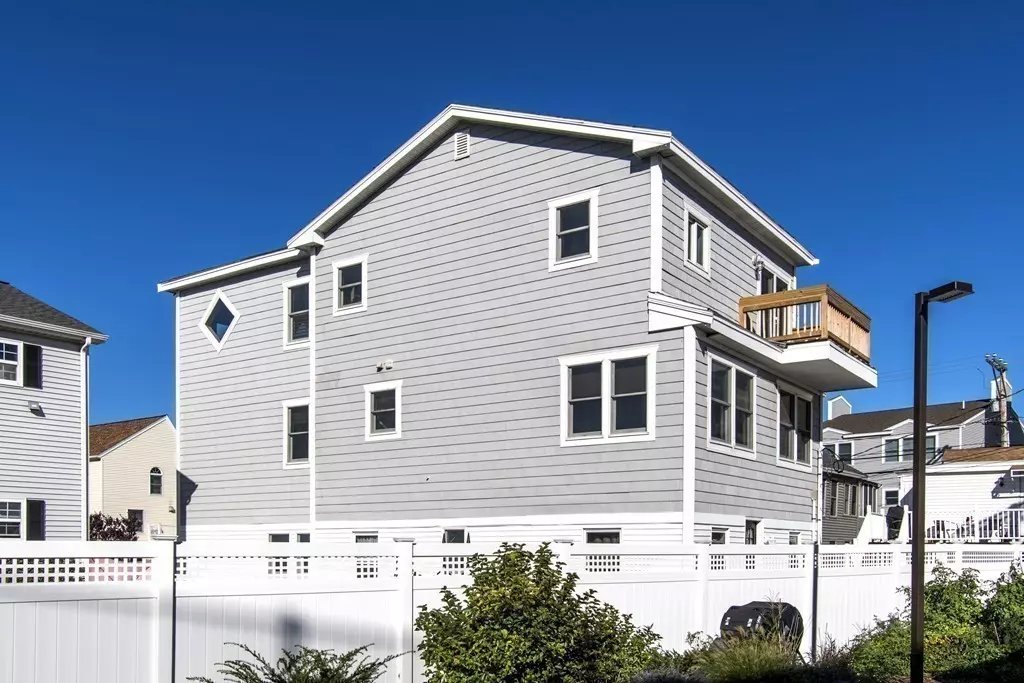$620,000
$679,900
8.8%For more information regarding the value of a property, please contact us for a free consultation.
3-3A Red Coat Ln Hampton, NH 03842
5 Beds
3 Baths
2,554 SqFt
Key Details
Sold Price $620,000
Property Type Multi-Family
Sub Type Multi Family
Listing Status Sold
Purchase Type For Sale
Square Footage 2,554 sqft
Price per Sqft $242
MLS Listing ID 72572769
Sold Date 03/02/20
Bedrooms 5
Full Baths 3
Year Built 1960
Annual Tax Amount $10,101
Tax Year 2019
Lot Size 2,613 Sqft
Acres 0.06
Property Description
Steps to Hamptons North Beach. Be on the Beach in 1 minute !! Exceptional Multi Family on Hampton's North Beach! Wall Opening across street allowing access onto the Sand and salt water! What could be better?First Floor unit is currently rented with a month-to-month tenant. Let tenant help pay that mortgage. Upper unit tenant just recently vacated. Would work great as weekly rental income, VRBO, AirBNB or year-round again. Lower unit has 2 bedrooms, 1 bath with laundry/storage room off that and great hardwood flooring throughout. Upper unit has 3 carpeted bedrooms, 2 tiled baths, and hardwood living area with several great water views. There is exceptional hand-done one-of-a-kind trim and doors with a "tumbled in the ocean" look thoughout the upper level. Deck off dining area where you can also enjoy the main beach fireworks without getting stuck in the traffic. You'll love opening those windows and allowing that Ocean Breeze to come through. LIFE IS SHORT - BUY THE BEACH HOUSE
Location
State NH
County Rockingham
Zoning RB
Direction Route 1 South - Left onto High St - Right onto Kings Highway - Last Street on Right.
Interior
Interior Features Unit 1(Storage, Walk-In Closet, Bathroom With Tub & Shower, Internet Available - Unknown), Unit 2(Ceiling Fans, Cathedral/Vaulted Ceilings, Storage, Upgraded Countertops, Bathroom with Shower Stall, Bathroom With Tub & Shower, Internet Available - Unknown), Unit 1 Rooms(Kitchen, Living RM/Dining RM Combo), Unit 2 Rooms(Kitchen, Living RM/Dining RM Combo, Office/Den)
Heating Unit 1(Forced Air, Gas), Unit 2(Hot Water Baseboard, Gas)
Flooring Wood, Tile, Unit 1(undefined), Unit 2(Tile Floor, Hardwood Floors, Wall to Wall Carpet)
Appliance Unit 1(Range, Dishwasher, Microwave, Refrigerator, Washer, Dryer), Unit 2(Range, Dishwasher, Disposal, Refrigerator, Washer, Dryer), Electric Water Heater
Laundry Unit 1 Laundry Room
Exterior
Exterior Feature Unit 1 Balcony/Deck, Unit 2 Balcony/Deck
Waterfront Description Beach Front, Ocean, Walk to, 0 to 1/10 Mile To Beach
Roof Type Shingle
Total Parking Spaces 4
Garage No
Building
Story 3
Foundation Concrete Perimeter
Sewer Public Sewer
Water Public
Schools
Elementary Schools Adelaine Marsto
Middle Schools Hamp Academy
High Schools Winnacunnet
Others
Senior Community false
Read Less
Want to know what your home might be worth? Contact us for a FREE valuation!

Our team is ready to help you sell your home for the highest possible price ASAP
Bought with Maureen Taylor Emmott • Better Homes and Gardens Real Estate - The Masiello Group






