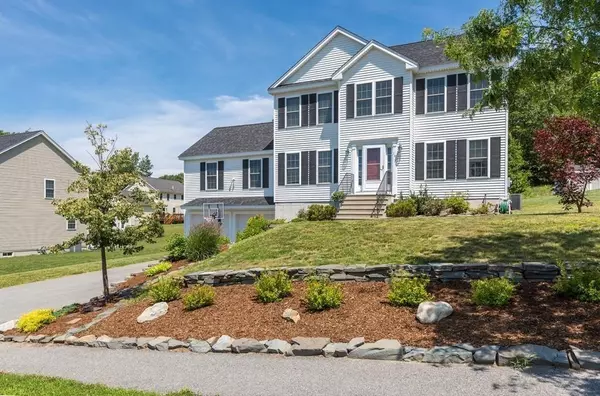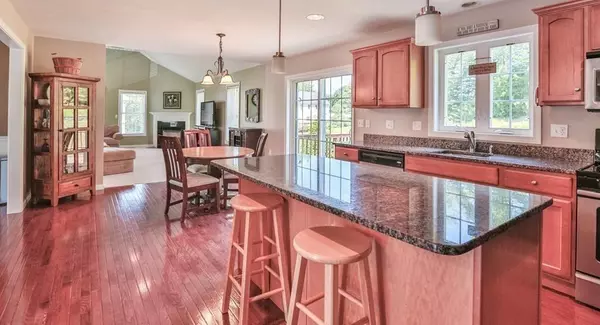$433,000
$449,900
3.8%For more information regarding the value of a property, please contact us for a free consultation.
14 Eileen Avenue Clinton, MA 01510
4 Beds
2.5 Baths
2,292 SqFt
Key Details
Sold Price $433,000
Property Type Single Family Home
Sub Type Single Family Residence
Listing Status Sold
Purchase Type For Sale
Square Footage 2,292 sqft
Price per Sqft $188
Subdivision Nathan Heights Neigborhood
MLS Listing ID 72602421
Sold Date 02/28/20
Style Colonial
Bedrooms 4
Full Baths 2
Half Baths 1
HOA Y/N false
Year Built 2008
Annual Tax Amount $5,893
Tax Year 2017
Lot Size 0.410 Acres
Acres 0.41
Property Description
Home sweet home! Highly sought after & premiere Nathan Heights neighborhood leads you to this beautiful young 4 bedroom / 2.5 bath Colonial. Spacious, flowing floor plan makes for ideal entertaining. HUGE cathedral great room with gas corner fireplace creates an inviting gathering space for you & your family to enjoy! Formal dining and living rooms off the sunny foyer. Granite kitchen complete with center island & eat-in dining area. This home has a large deck that overlooks a private, flat backyard & wooded fire pit area. Upstairs has a master suite with walk-in closet, & three more bedrooms off a generously sized balcony landing. 2 Zone Central Air & energy efficient natural gas heat. Two car garage plus opportunity to finish the 10 ft ceiling walk-out basement into even more living space. Minutes to Rt. 117 & 495 & near Lancaster/Bolton line. Won't last at this value - Wonderful opportunity to raise your family in young neighborho
Location
State MA
County Worcester
Zoning Res.
Direction Bolton Station Rd to Mill St Ext to Woodruff Rd or Gorham Ave to Eileen Ave
Rooms
Family Room Cathedral Ceiling(s), Flooring - Wall to Wall Carpet
Basement Full, Concrete
Primary Bedroom Level Second
Dining Room Flooring - Hardwood
Kitchen Flooring - Hardwood, Dining Area, Countertops - Stone/Granite/Solid, Kitchen Island
Interior
Heating Forced Air, Natural Gas
Cooling Central Air
Flooring Tile, Carpet, Hardwood
Fireplaces Number 1
Fireplaces Type Family Room
Appliance Range, Refrigerator, Tank Water Heater, Utility Connections for Electric Range, Utility Connections for Gas Dryer
Laundry First Floor, Washer Hookup
Exterior
Garage Spaces 2.0
Community Features Shopping, Pool, Tennis Court(s), Park, Golf, Medical Facility, Highway Access, House of Worship, Public School
Utilities Available for Electric Range, for Gas Dryer, Washer Hookup
Roof Type Shingle
Total Parking Spaces 5
Garage Yes
Building
Lot Description Cleared
Foundation Concrete Perimeter
Sewer Public Sewer
Water Public
Architectural Style Colonial
Schools
Elementary Schools Clinton Elemen
Middle Schools Clinton Middle
High Schools Clinton High
Read Less
Want to know what your home might be worth? Contact us for a FREE valuation!

Our team is ready to help you sell your home for the highest possible price ASAP
Bought with Heidi Blanchet • Buyers Brokers Only, LLC





