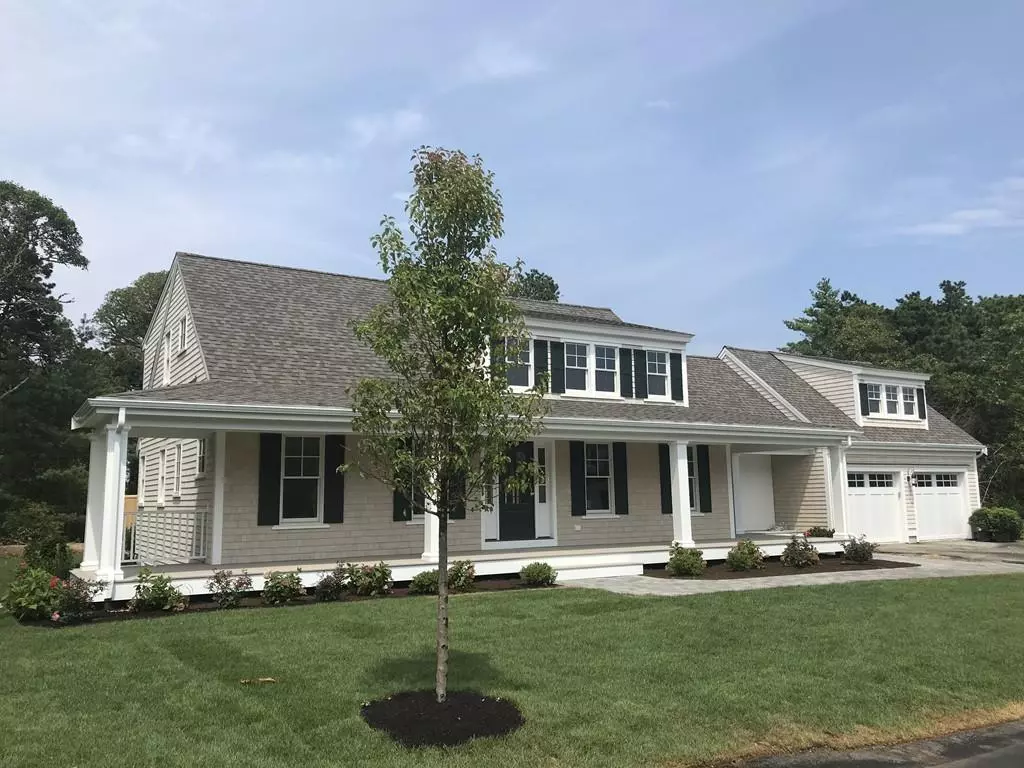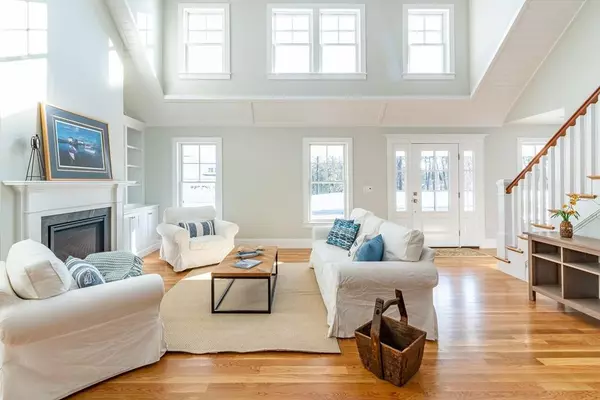$1,499,900
$1,499,900
For more information regarding the value of a property, please contact us for a free consultation.
24 Hunter Rise Chatham, MA 02633
3 Beds
3.5 Baths
2,943 SqFt
Key Details
Sold Price $1,499,900
Property Type Single Family Home
Sub Type Single Family Residence
Listing Status Sold
Purchase Type For Sale
Square Footage 2,943 sqft
Price per Sqft $509
MLS Listing ID 72610152
Sold Date 03/06/20
Style Cape
Bedrooms 3
Full Baths 3
Half Baths 1
HOA Fees $62/ann
HOA Y/N true
Year Built 2019
Annual Tax Amount $2,210
Tax Year 2020
Lot Size 0.460 Acres
Acres 0.46
Property Description
Welcome to 24 Hunter Rise, a brand new Eastward Companies home ready for immediate occupancy. Sitting at the entrance to Chatham's newest enclave, Hunter Rise is located in the heart of Chatham's south coast and minutes to town. This superbly designed home lends itself well to gracious seaside living. The striking open floor plan blends the living and kitchen areas nicely together while including a bright sunroom to the mix just off the dining area. The living room has cathedral ceilings, built-in cabinetry and a gas fireplace. Three spacious bedrooms, include an elegant first floor master suite. Additional notables include a large bonus room with a full bath over the garage, a first floor office with built-in desk, pantry, laundry room, powder room, outside shower and a 2 car garage. Exquisite woodwork and high-end finishes throughout reflects the attention to detail that's a trademark of an Eastward Companies home. Beautifully landscaped and there is room for a pool.
Location
State MA
County Barnstable
Zoning R20
Direction Barn Hill Rd. to Hunter Rise - right before Town Landing on Oyster Pond River. House lot on right.
Rooms
Family Room Flooring - Hardwood, Recessed Lighting
Basement Full
Primary Bedroom Level First
Dining Room Flooring - Hardwood, Open Floorplan, Recessed Lighting
Kitchen Flooring - Hardwood, Dining Area, Countertops - Stone/Granite/Solid, Kitchen Island, Cabinets - Upgraded, Open Floorplan, Recessed Lighting, Stainless Steel Appliances
Interior
Interior Features Cable Hookup, Recessed Lighting, Home Office
Heating Forced Air, Natural Gas
Cooling Central Air
Flooring Tile, Hardwood, Flooring - Hardwood
Fireplaces Number 1
Fireplaces Type Living Room
Appliance Range, Dishwasher, Microwave, Refrigerator, Gas Water Heater, Propane Water Heater, Tank Water Heaterless, Utility Connections for Gas Range, Utility Connections for Electric Dryer
Laundry Flooring - Stone/Ceramic Tile, Countertops - Stone/Granite/Solid, Main Level, Electric Dryer Hookup, Recessed Lighting, Washer Hookup, First Floor
Exterior
Exterior Feature Rain Gutters, Professional Landscaping, Sprinkler System, Outdoor Shower
Garage Spaces 2.0
Community Features Shopping, Marina
Utilities Available for Gas Range, for Electric Dryer, Washer Hookup
Waterfront Description Beach Front, Ocean, Sound, 1/2 to 1 Mile To Beach, Beach Ownership(Public)
Roof Type Shingle
Total Parking Spaces 4
Garage Yes
Building
Lot Description Cul-De-Sac, Corner Lot, Level
Foundation Concrete Perimeter
Sewer Public Sewer, Private Sewer
Water Public
Others
Senior Community false
Read Less
Want to know what your home might be worth? Contact us for a FREE valuation!

Our team is ready to help you sell your home for the highest possible price ASAP
Bought with Doug Grattan • Chatham Properties Group, LLC






