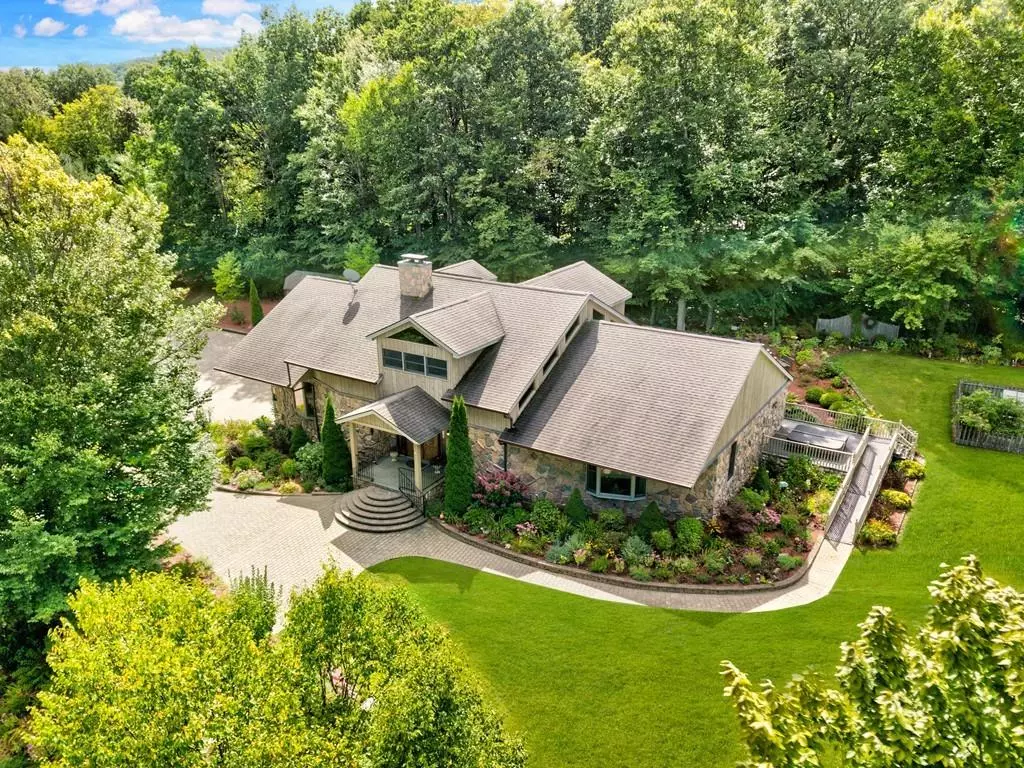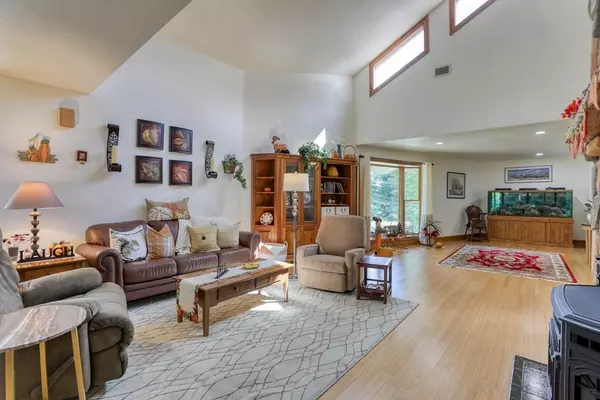$483,500
$499,900
3.3%For more information regarding the value of a property, please contact us for a free consultation.
366 Woodland Way Russell, MA 01071
4 Beds
3 Baths
4,558 SqFt
Key Details
Sold Price $483,500
Property Type Single Family Home
Sub Type Single Family Residence
Listing Status Sold
Purchase Type For Sale
Square Footage 4,558 sqft
Price per Sqft $106
MLS Listing ID 72566036
Sold Date 02/10/20
Style Contemporary
Bedrooms 4
Full Baths 3
Year Built 2004
Annual Tax Amount $8,960
Tax Year 2019
Lot Size 2.030 Acres
Acres 2.03
Property Description
This custom built home has everything you are looking for, and more. An open floor plan greets you as you enter the main level. A gourmet, eat-in kitchen with cherry cabinets is perfect for cooking, and a covered porch makes the perfect breakfast nook. The living room features picturesque bay windows and a stunning stone fireplace that steals the show, Main floor, spacious bedrooms await you, including the master with walk-in closet and en-suite bathroom, complete with a Jacuzzi tub and steam shower. The finished basement can make the perfect in-law suite, with a kitchen, two additional bedrooms, and a full bathroom. Also in the basement is a wet bar, pellet stove, and laundry. The third story loft makes the perfect hangout spot, with electric rock fireplace, recessed lighting, and closet. You'll find custom paved walkways on your 2.03 acre property, along with a gorgeous arched patio. A three-car heated garage keeps your vehicles comfortable year-round. Luxury living at its finest!
Location
State MA
County Hampden
Zoning RES
Direction Please use GPS
Rooms
Basement Full, Finished, Walk-Out Access, Interior Entry, Garage Access
Primary Bedroom Level First
Kitchen Flooring - Stone/Ceramic Tile, Window(s) - Bay/Bow/Box, Countertops - Stone/Granite/Solid, Countertops - Upgraded, Cabinets - Upgraded, Exterior Access, Slider
Interior
Interior Features Ceiling Fan(s), Closet - Walk-in, Recessed Lighting, Bathroom - Full, Wet bar, Cabinets - Upgraded, Closet/Cabinets - Custom Built, Open Floor Plan, Loft, Inlaw Apt., Office, Living/Dining Rm Combo, Central Vacuum, Sauna/Steam/Hot Tub, Wet Bar, Finish - Sheetrock, Wired for Sound
Heating Central, Forced Air, Humidity Control, Oil, Wood, Geothermal, Fireplace
Cooling Central Air, Geothermal
Flooring Tile, Vinyl, Carpet, Bamboo, Hardwood, Flooring - Wall to Wall Carpet, Flooring - Wood, Flooring - Vinyl
Fireplaces Number 3
Fireplaces Type Wood / Coal / Pellet Stove
Appliance Microwave, ENERGY STAR Qualified Refrigerator, ENERGY STAR Qualified Dryer, ENERGY STAR Qualified Dishwasher, ENERGY STAR Qualified Washer, Freezer - Upright, Vacuum System, Cooktop, Oven - ENERGY STAR, Oil Water Heater, Plumbed For Ice Maker, Utility Connections for Electric Range, Utility Connections for Electric Oven, Utility Connections for Electric Dryer
Laundry Dryer Hookup - Electric, Washer Hookup, Electric Dryer Hookup, In Basement
Exterior
Exterior Feature Rain Gutters, Storage, Professional Landscaping, Sprinkler System, Decorative Lighting, Fruit Trees, Garden, Stone Wall
Garage Spaces 3.0
Utilities Available for Electric Range, for Electric Oven, for Electric Dryer, Washer Hookup, Icemaker Connection
Waterfront false
View Y/N Yes
View Scenic View(s)
Roof Type Shingle
Total Parking Spaces 8
Garage Yes
Building
Lot Description Corner Lot, Wooded, Gentle Sloping
Foundation Concrete Perimeter
Sewer Private Sewer
Water Private
Read Less
Want to know what your home might be worth? Contact us for a FREE valuation!

Our team is ready to help you sell your home for the highest possible price ASAP
Bought with Sally Benninger • Ideal Real Estate Services, Inc.






