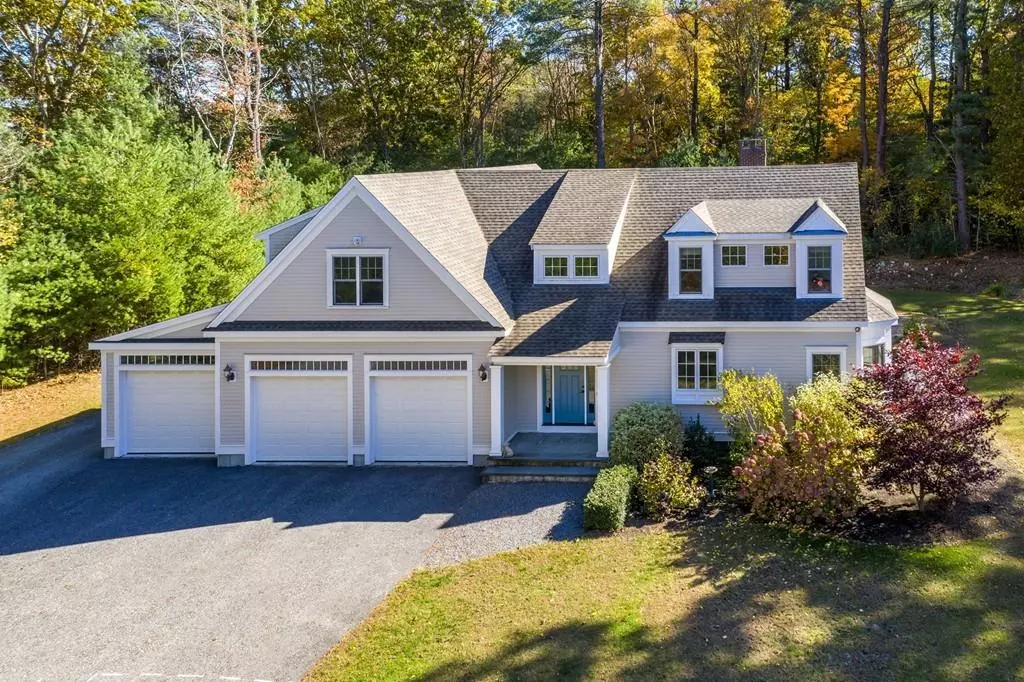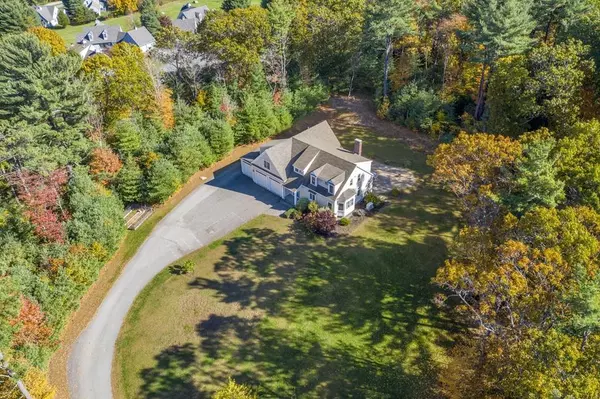$930,000
$949,900
2.1%For more information regarding the value of a property, please contact us for a free consultation.
24 Hillside Dr Cohasset, MA 02025
4 Beds
2.5 Baths
3,247 SqFt
Key Details
Sold Price $930,000
Property Type Single Family Home
Sub Type Single Family Residence
Listing Status Sold
Purchase Type For Sale
Square Footage 3,247 sqft
Price per Sqft $286
Subdivision Beechwood
MLS Listing ID 72586612
Sold Date 02/14/20
Style Cape
Bedrooms 4
Full Baths 2
Half Baths 1
Year Built 2012
Annual Tax Amount $13,584
Tax Year 2019
Lot Size 5.170 Acres
Acres 5.17
Property Description
This amazing custom built home on a retreat, 5 + acre lot, in the Hillside Dr neighborhood is not one to miss! Built for an intended 25 years maintenance-free living, including cement board siding & PVC trim, this home features high efficiency Intellizone geothermal heating system with back up, whole house generator, well water, 3 car garage, chef's kitchen with Quartz countertops, built in speakers, hardwood floors, open floor plan, first floor Master bedroom suite, and more! Complete with a 6 bedroom septic system, there is even opportunity to expand. Close to shopping, the T, Conservation trails, schools, Cohasset Village, and Sandy Beach, this home has something for everyone! Priced******No showings until broker/public tour-11/1-10:30-12******
Location
State MA
County Norfolk
Area Beechwood
Zoning RB
Direction 3A to Beechwood to Hillside Dr, look for mailbox, set back from road
Rooms
Family Room Flooring - Hardwood, Recessed Lighting
Basement Full, Partially Finished
Primary Bedroom Level First
Dining Room Recessed Lighting
Kitchen Flooring - Hardwood, Dining Area, Countertops - Stone/Granite/Solid, Countertops - Upgraded, Kitchen Island, Cabinets - Upgraded, Open Floorplan, Recessed Lighting, Stainless Steel Appliances, Gas Stove, Lighting - Pendant
Interior
Interior Features Recessed Lighting, Home Office
Heating Forced Air, Natural Gas, Geothermal
Cooling Central Air, Geothermal
Flooring Tile, Hardwood, Flooring - Wood
Fireplaces Number 1
Fireplaces Type Living Room
Appliance Range, Dishwasher, Microwave, Refrigerator, Range Hood, Gas Water Heater, Tank Water Heaterless, Utility Connections for Gas Range, Utility Connections for Electric Dryer
Laundry Electric Dryer Hookup, Second Floor
Exterior
Exterior Feature Sprinkler System, Garden
Garage Spaces 3.0
Community Features Public Transportation, Shopping, Pool, Tennis Court(s), Park, Walk/Jog Trails, Golf, Bike Path, House of Worship, Marina, Private School, Public School, T-Station
Utilities Available for Gas Range, for Electric Dryer, Generator Connection
Waterfront Description Beach Front, Beach Access, Ocean, Beach Ownership(Public,Association)
Total Parking Spaces 6
Garage Yes
Building
Lot Description Wooded
Foundation Concrete Perimeter
Sewer Private Sewer
Water Private
Architectural Style Cape
Schools
Elementary Schools Osgood/Deerhill
Middle Schools Cohasset
High Schools Cohasset
Others
Acceptable Financing Contract
Listing Terms Contract
Read Less
Want to know what your home might be worth? Contact us for a FREE valuation!

Our team is ready to help you sell your home for the highest possible price ASAP
Bought with Scott McCluskey • Keller Williams Realty Greater Worcester





