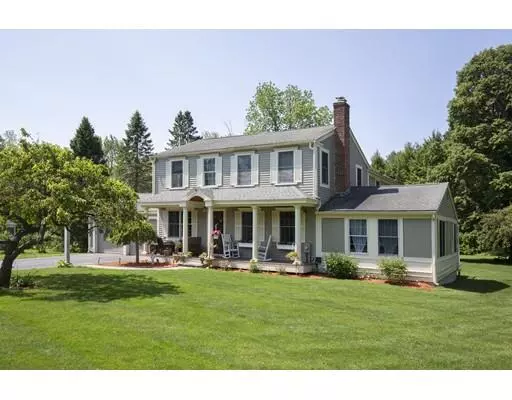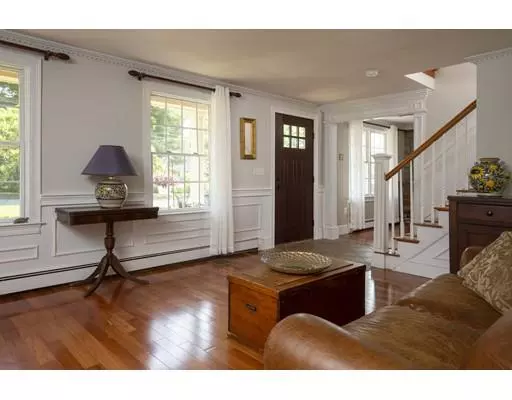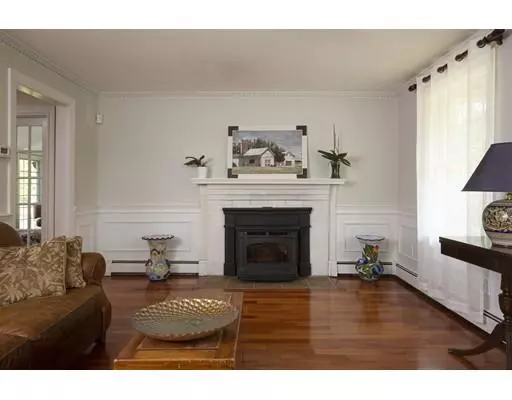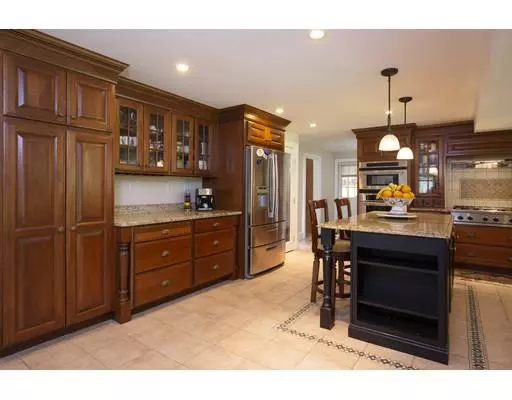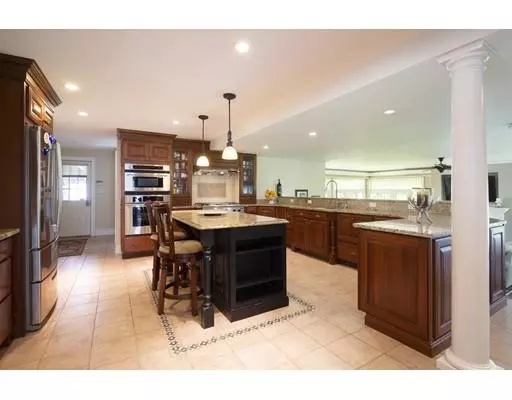$1,175,000
$1,199,000
2.0%For more information regarding the value of a property, please contact us for a free consultation.
46 Anson Road Concord, MA 01742
4 Beds
3.5 Baths
4,579 SqFt
Key Details
Sold Price $1,175,000
Property Type Single Family Home
Sub Type Single Family Residence
Listing Status Sold
Purchase Type For Sale
Square Footage 4,579 sqft
Price per Sqft $256
MLS Listing ID 72517318
Sold Date 02/03/20
Style Colonial
Bedrooms 4
Full Baths 3
Half Baths 1
Year Built 1966
Annual Tax Amount $15,426
Tax Year 2019
Lot Size 0.940 Acres
Acres 0.94
Property Description
Thoughtfully renovated and expanded, this gorgeous Colonial is situated on nearly an acre of professionally landscaped grounds. Located in a much sought after neighborhood that allows short strolls to the highly acclaimed Willard Elementary School, Verrill Farm, and scenic White Pond. A wonderful farmers porch in front leads into the main level that offers privacy with a classic fire placed living room and sitting room. An open concept kitchen with stainless steel appliances and island flows effortlessly into the showcase family room flooded with natural light, french doors and easy access to the covered porch looking out to the plush back yard. Escape to the stunning master suite providing a favorable spa like bath, walk-in closet and Juliet balcony. Activity abounds in the finished lower level with a recreation room ideal for games and other family fun. Detailed moldings and custom amenities that only cherished homes can offer.
Location
State MA
County Middlesex
Zoning 1010
Direction Powder Mill to Plainfield to Alden to Anson
Rooms
Family Room Bathroom - Half, Ceiling Fan(s), Flooring - Hardwood, French Doors, Deck - Exterior, Exterior Access, Recessed Lighting, Crown Molding
Basement Full, Finished, Interior Entry, Bulkhead
Primary Bedroom Level Second
Kitchen Flooring - Stone/Ceramic Tile, Countertops - Stone/Granite/Solid, Kitchen Island, Recessed Lighting, Gas Stove, Lighting - Pendant
Interior
Interior Features Recessed Lighting, Crown Molding, Ceiling - Cathedral, Ceiling Fan(s), Sitting Room, Office, Play Room, Wired for Sound
Heating Baseboard, Oil
Cooling Central Air
Flooring Tile, Carpet, Hardwood, Flooring - Hardwood, Flooring - Laminate
Fireplaces Number 2
Fireplaces Type Family Room, Living Room
Appliance Range, Oven, Dishwasher, Microwave, Refrigerator, Range Hood, Oil Water Heater, Tank Water Heater, Utility Connections for Gas Range
Laundry Flooring - Stone/Ceramic Tile, Countertops - Stone/Granite/Solid, Recessed Lighting, First Floor
Exterior
Exterior Feature Balcony, Rain Gutters, Storage, Professional Landscaping, Sprinkler System, Decorative Lighting
Garage Spaces 2.0
Community Features Shopping, Tennis Court(s), Walk/Jog Trails, Stable(s), Golf, Bike Path, Conservation Area, Public School
Utilities Available for Gas Range
Roof Type Shingle
Total Parking Spaces 4
Garage Yes
Building
Foundation Concrete Perimeter
Sewer Private Sewer
Water Public
Schools
Elementary Schools Willard
Middle Schools Cms
High Schools Cchs
Others
Acceptable Financing Contract
Listing Terms Contract
Read Less
Want to know what your home might be worth? Contact us for a FREE valuation!

Our team is ready to help you sell your home for the highest possible price ASAP
Bought with Max Vigliotti • Compass


