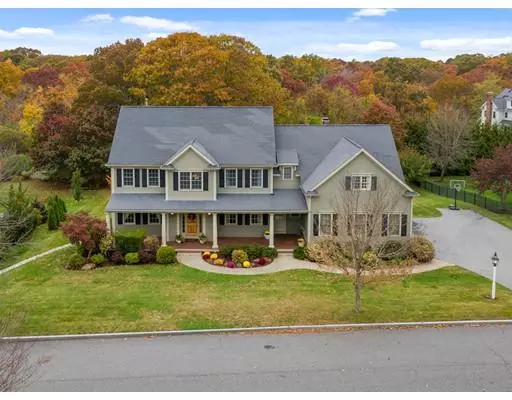$1,055,000
$1,055,000
For more information regarding the value of a property, please contact us for a free consultation.
7 Atlantic Xing Barrington, RI 02806
6 Beds
3.5 Baths
4,287 SqFt
Key Details
Sold Price $1,055,000
Property Type Single Family Home
Sub Type Single Family Residence
Listing Status Sold
Purchase Type For Sale
Square Footage 4,287 sqft
Price per Sqft $246
Subdivision Atlantic Crossing
MLS Listing ID 72587427
Sold Date 01/02/20
Style Colonial
Bedrooms 6
Full Baths 3
Half Baths 1
HOA Y/N false
Year Built 2005
Annual Tax Amount $19,799
Tax Year 2019
Lot Size 0.570 Acres
Acres 0.57
Property Description
Welcome to an elegant and tasteful custom Colonial in beautiful Barrington! Nestled in the desirable Atlantic Crossing neighborhood, this home features 6 Bedrooms, 3.5 Baths, a 3 Car Garage, gleaming hardwood floors, central air & vacuum, surround sound, sprinklers, and an Open Layout. The front entrance greets you with a stunning two-story foyer with overhead chandelier and dramatic staircase, a front to back living room and formal dining. The updated Chef's kitchen includes custom cabinetry, granite counters, pendant lighting, high end SS Viking appliances; 6 burner range w/grille, warming draws, heat lamps, double ovens, roasting microwave, subzero refrigerator, and a wine fridge, a spacious center Island, and a dining area with sliders to the deck offering views and access to the private and serene backyard. Open to a beautiful Family Room with vaulted ceilings, custom windows offering spectacular views of conservation land, a wood burning fireplace, and 2nd grand staircase.
Location
State RI
County Bristol
Zoning R25
Direction Use GPS
Rooms
Family Room Vaulted Ceiling(s), Flooring - Hardwood, Open Floorplan
Basement Full, Walk-Out Access, Interior Entry, Unfinished
Primary Bedroom Level Second
Dining Room Flooring - Hardwood, Crown Molding
Kitchen Cathedral Ceiling(s), Closet/Cabinets - Custom Built, Flooring - Hardwood, Balcony / Deck, Countertops - Stone/Granite/Solid, Countertops - Upgraded, Kitchen Island, Cabinets - Upgraded, Open Floorplan, Remodeled, Slider, Stainless Steel Appliances, Wine Chiller, Gas Stove, Lighting - Pendant, Lighting - Overhead
Interior
Interior Features Bathroom - Full, Dining Area, Slider, Countertops - Stone/Granite/Solid, Ceiling - Vaulted, Closet, Lighting - Overhead, Second Master Bedroom, Bonus Room, Bathroom, Foyer, Central Vacuum, Wired for Sound, High Speed Internet
Heating Forced Air, Natural Gas
Cooling Central Air
Flooring Wood, Tile, Carpet, Flooring - Hardwood, Flooring - Wall to Wall Carpet, Flooring - Stone/Ceramic Tile
Fireplaces Number 1
Fireplaces Type Family Room
Appliance Range, Oven, Dishwasher, Disposal, Microwave, Refrigerator, Washer, Dryer, Wine Refrigerator, Gas Water Heater, Plumbed For Ice Maker, Utility Connections for Gas Range, Utility Connections for Gas Oven
Laundry First Floor
Exterior
Exterior Feature Balcony / Deck, Professional Landscaping, Sprinkler System, Decorative Lighting, Stone Wall
Garage Spaces 3.0
Community Features Public Transportation, Shopping, Pool, Tennis Court(s), Park, Walk/Jog Trails, Golf, Bike Path, Conservation Area, Marina, Private School, Public School
Utilities Available for Gas Range, for Gas Oven, Icemaker Connection
Waterfront Description Beach Front, Bay, Ocean, 1 to 2 Mile To Beach
View Y/N Yes
View Scenic View(s)
Total Parking Spaces 4
Garage Yes
Building
Lot Description Cul-De-Sac, Wooded
Foundation Concrete Perimeter
Sewer Public Sewer
Water Public
Architectural Style Colonial
Schools
Elementary Schools Nayatt
Middle Schools Bms
High Schools Bhs
Others
Senior Community false
Read Less
Want to know what your home might be worth? Contact us for a FREE valuation!

Our team is ready to help you sell your home for the highest possible price ASAP
Bought with Tony Lanni • RE/MAX Preferred





