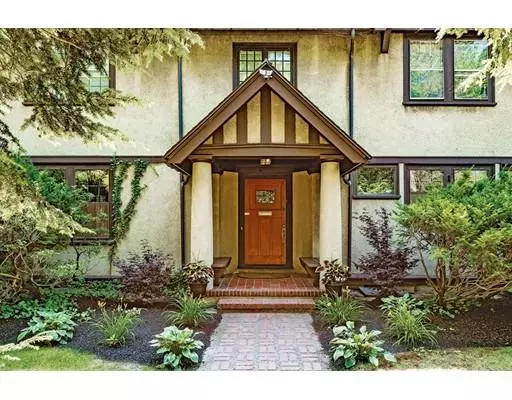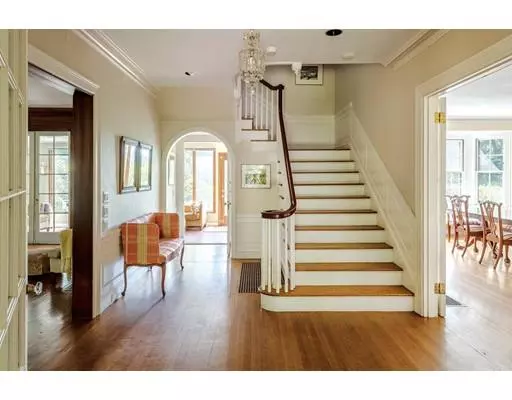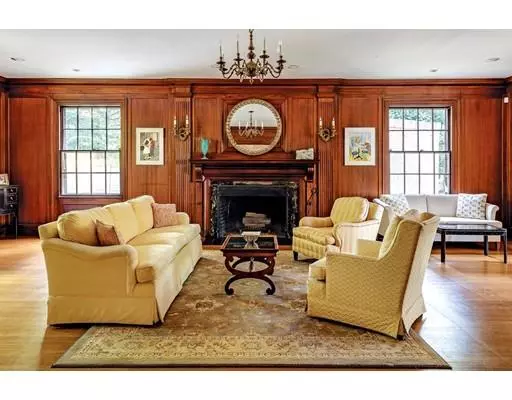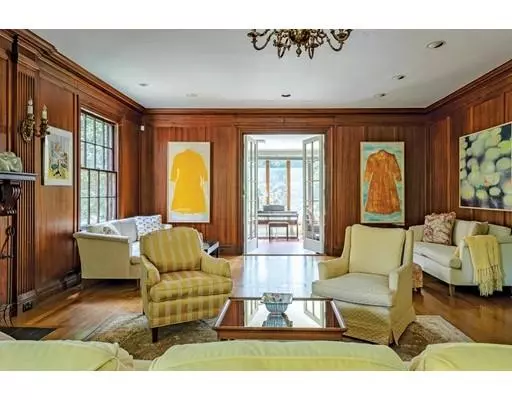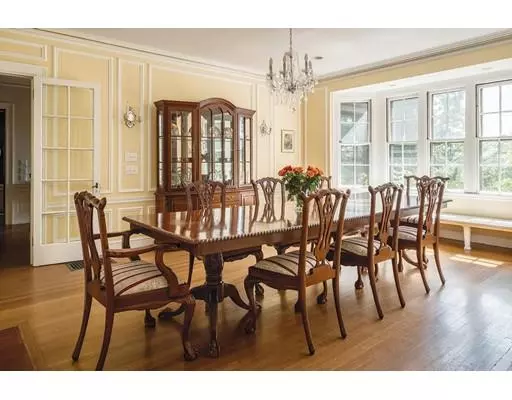$2,090,000
$2,175,000
3.9%For more information regarding the value of a property, please contact us for a free consultation.
505 Chestnut Hill Ave Brookline, MA 02445
5 Beds
5 Baths
4,412 SqFt
Key Details
Sold Price $2,090,000
Property Type Single Family Home
Sub Type Single Family Residence
Listing Status Sold
Purchase Type For Sale
Square Footage 4,412 sqft
Price per Sqft $473
MLS Listing ID 72531189
Sold Date 01/22/20
Style Colonial
Bedrooms 5
Full Baths 4
Half Baths 2
HOA Y/N false
Year Built 1919
Annual Tax Amount $18,790
Tax Year 2019
Lot Size 0.280 Acres
Acres 0.28
Property Description
Fisher Hill. Privately set with grandly-proportioned spaces are just some of the highlights of this Arts & Crafts residence. Grace and elegance are displayed on the main level with a welcoming foyer and staircase; a stunning mahogany-paneled living room featuring a fireplace with a mantel; and a banquet-sized dining room with fireplace and abundance of natural light. Also on this floor are an eat-in kitchen with butler’s pantry and half bathroom and a bright family room off the living room which offers access to the landscaped yard. On the 2nd level the master bedroom has a fireplace and deck overlooking the yard. Also on this level there are 2 generously-sized bedrooms with en suite bathrooms and a library with fireplace and built-in shelves. The 3rd level has 2 additional bedrooms, a gorgeously renovated bathroom, and enormous cedar closet. Garage parking and ample basement storage complete this home with easy proximity to downtown Boston, Longwood Medical, & MBTA Green C and D lines
Location
State MA
County Norfolk
Zoning S10
Direction Between Dean and Buckminster Roads
Rooms
Family Room Flooring - Stone/Ceramic Tile, Window(s) - Picture, French Doors, Exterior Access, Recessed Lighting
Basement Full
Primary Bedroom Level Second
Dining Room Flooring - Wood, Window(s) - Bay/Bow/Box, Recessed Lighting, Wainscoting
Kitchen Flooring - Wood, Dining Area, Pantry, Exterior Access, Recessed Lighting
Interior
Interior Features Bathroom - Half, Bathroom - 3/4, Bathroom - Tiled With Shower Stall, Bathroom
Heating Forced Air, Baseboard, Hot Water, Natural Gas
Cooling Window Unit(s)
Flooring Wood, Flooring - Stone/Ceramic Tile
Fireplaces Number 5
Fireplaces Type Dining Room, Living Room, Master Bedroom
Appliance Disposal, ENERGY STAR Qualified Refrigerator, ENERGY STAR Qualified Dryer, ENERGY STAR Qualified Dishwasher, ENERGY STAR Qualified Washer, Oven - ENERGY STAR, Gas Water Heater, Utility Connections for Gas Range
Exterior
Garage Spaces 1.0
Community Features Public Transportation, Shopping, Pool, Tennis Court(s), Park, Walk/Jog Trails, Golf, Medical Facility, Bike Path, Conservation Area, Highway Access, House of Worship, Private School, Public School, T-Station, University
Utilities Available for Gas Range
Roof Type Slate, Rubber
Total Parking Spaces 3
Garage Yes
Building
Foundation Block
Sewer Public Sewer
Water Public
Schools
Elementary Schools Heath
Middle Schools Heath
High Schools Brookline High
Others
Senior Community false
Read Less
Want to know what your home might be worth? Contact us for a FREE valuation!

Our team is ready to help you sell your home for the highest possible price ASAP
Bought with Maggie Dee • Compass


