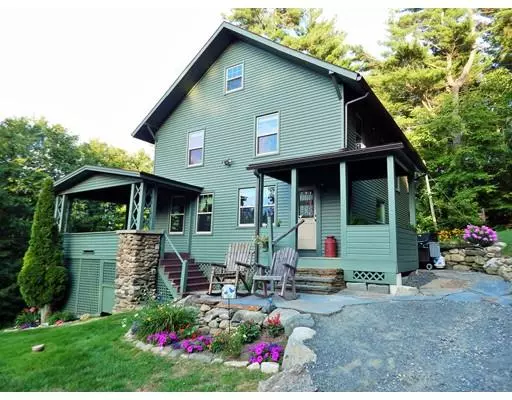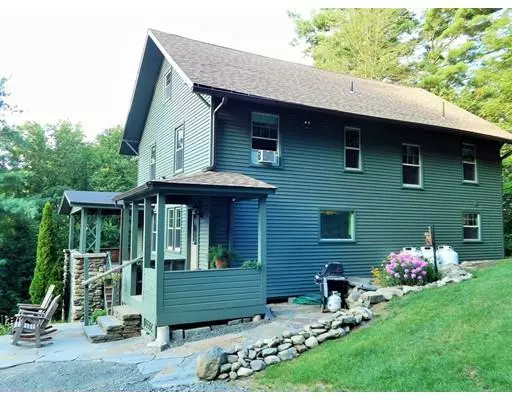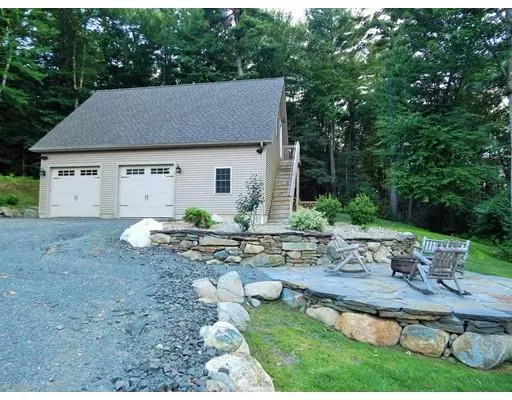$350,000
$379,900
7.9%For more information regarding the value of a property, please contact us for a free consultation.
464 General Knox Rd Russell, MA 01071
4 Beds
2 Baths
2,240 SqFt
Key Details
Sold Price $350,000
Property Type Single Family Home
Sub Type Single Family Residence
Listing Status Sold
Purchase Type For Sale
Square Footage 2,240 sqft
Price per Sqft $156
MLS Listing ID 72549938
Sold Date 01/27/20
Style Other (See Remarks)
Bedrooms 4
Full Baths 2
HOA Y/N false
Year Built 1900
Annual Tax Amount $5,509
Tax Year 2019
Lot Size 2.860 Acres
Acres 2.86
Property Description
Meticulously maintained and fully updated home reminiscent of a Adirondack mountain retreat. Have a drink and enjoy the lake view or stroll to the town beach for a swim. Everything but the character has been updated in this 2240 sq foot home. In 2011 the roof,siding,windows and propane furnace were replaced.The electric was updated to 200 AMP & a on demand Generac generator.The propane water heater was replaced in August 2019. A 3 car garage with a finished heated office/ work space and 2nd floor for storage was built in 2014.This home offers a open floor plan with a eat in kitchen, mud room, large dining room open to the living room with a wood stove and access to the large covered porch for expanded entertaining space and a full bath and laundry. The second floor has 4 bedrooms, a additional full bath. Views of the lake from several areas inside and out, hardwood floors,custom built in cabinetry through out,stone walls,patios and a invisible dog fence. High speed cable and internet.
Location
State MA
County Hampden
Zoning res
Direction Rt 23 to General Knox
Rooms
Primary Bedroom Level Second
Dining Room Closet/Cabinets - Custom Built, Flooring - Hardwood, Open Floorplan
Kitchen Ceiling Fan(s), Closet/Cabinets - Custom Built, Flooring - Vinyl, Dining Area
Interior
Interior Features Internet Available - Broadband, Internet Available - Satellite
Heating Forced Air, Natural Gas, Propane
Cooling None
Flooring Wood, Tile, Vinyl
Fireplaces Number 1
Appliance Range, Refrigerator, Propane Water Heater, Tank Water Heater, Utility Connections for Electric Range, Utility Connections for Electric Dryer
Laundry First Floor, Washer Hookup
Exterior
Exterior Feature Rain Gutters, Stone Wall
Garage Spaces 3.0
Fence Invisible
Utilities Available for Electric Range, for Electric Dryer, Washer Hookup
Waterfront false
Waterfront Description Beach Front, Lake/Pond, Walk to, 0 to 1/10 Mile To Beach, Beach Ownership(Other (See Remarks))
View Y/N Yes
View Scenic View(s)
Roof Type Shingle, Rubber
Total Parking Spaces 6
Garage Yes
Building
Lot Description Wooded
Foundation Other
Sewer Inspection Required for Sale
Water Private
Read Less
Want to know what your home might be worth? Contact us for a FREE valuation!

Our team is ready to help you sell your home for the highest possible price ASAP
Bought with Angel Black • Key Realty






