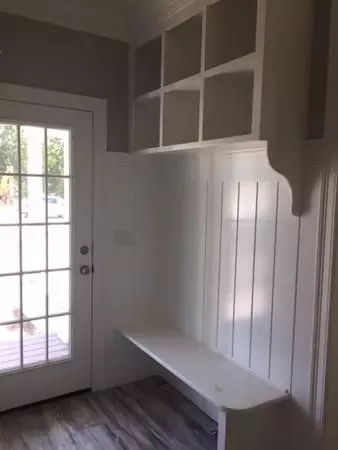$1,125,000
$1,149,000
2.1%For more information regarding the value of a property, please contact us for a free consultation.
6 Cottage Lane Marshfield, MA 02050
4 Beds
3.5 Baths
3,424 SqFt
Key Details
Sold Price $1,125,000
Property Type Single Family Home
Sub Type Single Family Residence
Listing Status Sold
Purchase Type For Sale
Square Footage 3,424 sqft
Price per Sqft $328
Subdivision Horseshoe Farm
MLS Listing ID 72571278
Sold Date 01/28/20
Style Colonial
Bedrooms 4
Full Baths 3
Half Baths 1
HOA Fees $100/mo
HOA Y/N true
Year Built 2019
Annual Tax Amount $999
Tax Year 999
Lot Size 0.450 Acres
Acres 0.45
Property Description
Nantucket Style colonial custom home with Farmer's porch, Open floor plan with Chef's Kitchen and custom pantry. This spacious 4 bedroom home has a large Master and 3 bathrooms upstairs so each bedroom has direct access to a bathroom. Located at the end of a cul-de-sac. The oversized back deck is partially covered and looks over the conservation land surrounding this neighborhood. J.P. Gallagher details are included throughout the home with gorgeous wainscoting, custom mudroom storage and barn doors. Convenient location in highly sought after Horseshoe Farm neighborhood located North Marshfield. Home nearing completion but there is time to add your selections!
Location
State MA
County Plymouth
Area North Marshfield
Zoning 999
Direction GPS 461 Spring Street to Cottage Lane. House is located at end of cul-de-sac.
Rooms
Primary Bedroom Level Second
Dining Room Flooring - Hardwood, Wainscoting, Lighting - Overhead, Crown Molding
Kitchen Flooring - Hardwood, Dining Area, Pantry, Countertops - Stone/Granite/Solid, Countertops - Upgraded, Kitchen Island, Cabinets - Upgraded, Deck - Exterior, Open Floorplan, Recessed Lighting, Slider, Stainless Steel Appliances, Wainscoting, Gas Stove, Lighting - Pendant, Crown Molding
Interior
Interior Features Beamed Ceilings, Recessed Lighting, Crown Molding, Bathroom - Half, Closet, Wainscoting, Bathroom - Full, Bathroom - With Tub & Shower, Closet - Linen, Countertops - Stone/Granite/Solid, Double Vanity, Lighting - Sconce, Office, Mud Room, Bathroom, Internet Available - Broadband
Heating Forced Air
Cooling Central Air
Flooring Wood, Tile, Carpet, Hardwood, Flooring - Hardwood, Flooring - Stone/Ceramic Tile
Fireplaces Number 1
Fireplaces Type Living Room
Appliance Range, Dishwasher, Disposal, Microwave, Range Hood, Gas Water Heater, Tank Water Heater, Plumbed For Ice Maker, Utility Connections for Gas Range, Utility Connections for Gas Dryer
Laundry Flooring - Stone/Ceramic Tile, Electric Dryer Hookup, Recessed Lighting, Washer Hookup
Exterior
Exterior Feature Rain Gutters, Professional Landscaping, Sprinkler System
Garage Spaces 2.0
Community Features Shopping, Walk/Jog Trails, Conservation Area, Sidewalks
Utilities Available for Gas Range, for Gas Dryer, Washer Hookup, Icemaker Connection
Waterfront Description Beach Front, Ocean, River, 1/2 to 1 Mile To Beach, Beach Ownership(Public)
Roof Type Shingle
Total Parking Spaces 2
Garage Yes
Building
Lot Description Cul-De-Sac, Gentle Sloping
Foundation Concrete Perimeter
Sewer Private Sewer
Water Public
Schools
Elementary Schools Martinson
Middle Schools Middle
High Schools High
Others
Senior Community false
Acceptable Financing Contract
Listing Terms Contract
Read Less
Want to know what your home might be worth? Contact us for a FREE valuation!

Our team is ready to help you sell your home for the highest possible price ASAP
Bought with Linda Chavez • Keller Williams Realty Signature Properties






