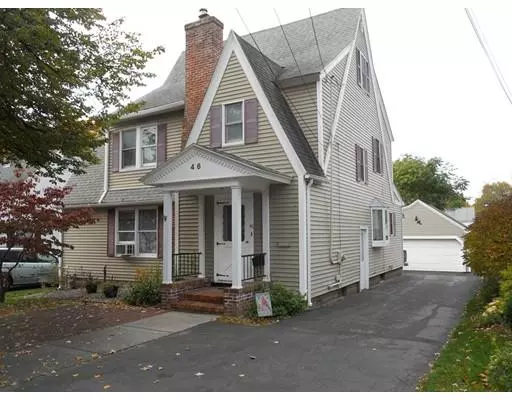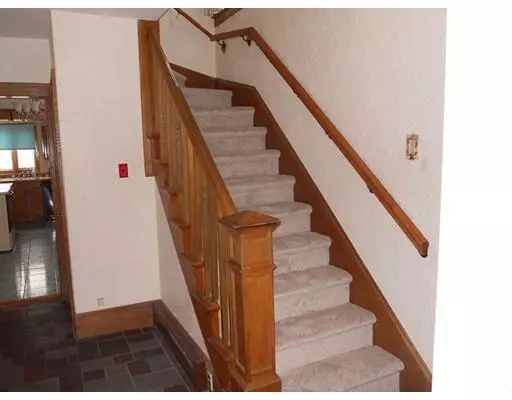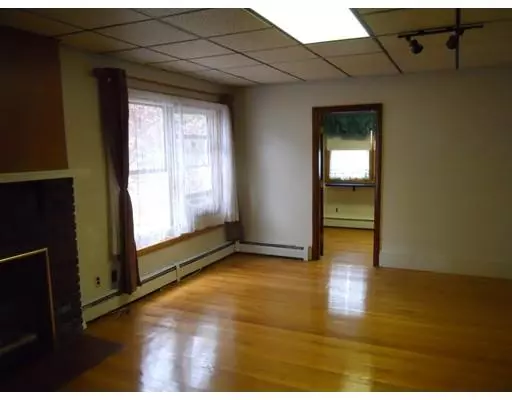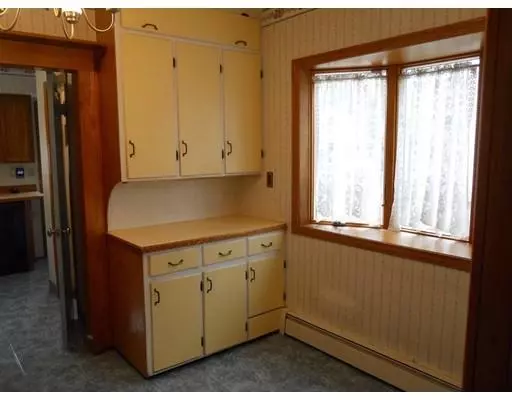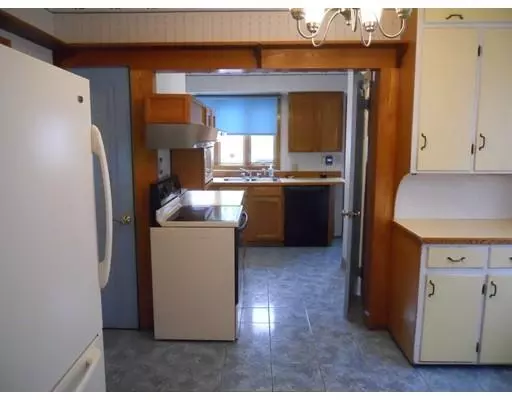$182,500
$199,900
8.7%For more information regarding the value of a property, please contact us for a free consultation.
46 Harkness Ave Springfield, MA 01118
4 Beds
2.5 Baths
2,080 SqFt
Key Details
Sold Price $182,500
Property Type Single Family Home
Sub Type Single Family Residence
Listing Status Sold
Purchase Type For Sale
Square Footage 2,080 sqft
Price per Sqft $87
MLS Listing ID 72583539
Sold Date 01/13/20
Style Colonial
Bedrooms 4
Full Baths 2
Half Baths 1
HOA Y/N false
Year Built 1929
Annual Tax Amount $3,769
Tax Year 2019
Lot Size 5,227 Sqft
Acres 0.12
Property Description
Love to see this Gracious East Forest Park colonial with 2car O'sized garage and convenient location! Step into the entrance hall which leads to the living room with fireplace/gas insert, hardwood floor and sunroom. Next is the fully applianced kitchen w/eating area and laundry. The dining room features a tray ceiling. Also included is a 3season enclosed porch and half-bath. 2nd floor has 3 bedrooms w/hardwood floors and a updated full bath. The master bedroom has double closets and a walk in closet. 3rd floor is where you'll find the 4th bedroom. Basement has a workshop and storage rm plus a full bath. Updates includes newer roof,siding,windows and heating system
Location
State MA
County Hampden
Area East Forest Park
Zoning R1
Direction Off Sumner Ave
Rooms
Basement Full, Sump Pump, Concrete
Primary Bedroom Level Second
Dining Room Flooring - Vinyl
Kitchen Flooring - Stone/Ceramic Tile, Dining Area
Interior
Interior Features Entry Hall, Sun Room
Heating Baseboard, Natural Gas
Cooling None
Flooring Tile, Vinyl, Hardwood, Flooring - Stone/Ceramic Tile
Fireplaces Number 1
Fireplaces Type Living Room
Appliance Range, Dishwasher, Disposal, Microwave, Refrigerator, Washer, Dryer, Gas Water Heater, Tank Water Heaterless
Laundry Electric Dryer Hookup, Washer Hookup, First Floor
Exterior
Exterior Feature Rain Gutters
Garage Spaces 2.0
Fence Fenced
Community Features Public Transportation, Shopping, Tennis Court(s), Park, Golf, Medical Facility, House of Worship, Private School, Public School, Sidewalks
Roof Type Shingle
Total Parking Spaces 3
Garage Yes
Building
Foundation Block
Sewer Public Sewer
Water Public
Architectural Style Colonial
Read Less
Want to know what your home might be worth? Contact us for a FREE valuation!

Our team is ready to help you sell your home for the highest possible price ASAP
Bought with Amal Ardolino • Real Living Realty Professionals, LLC

