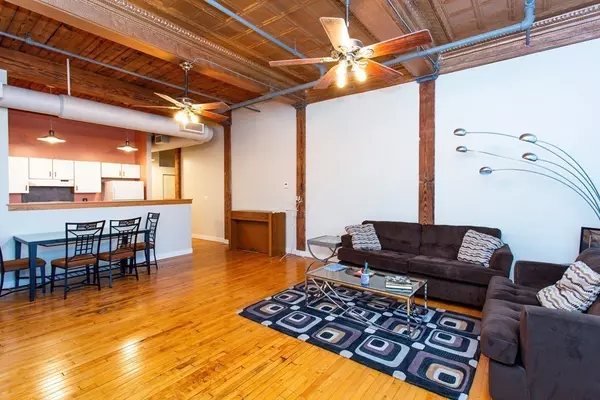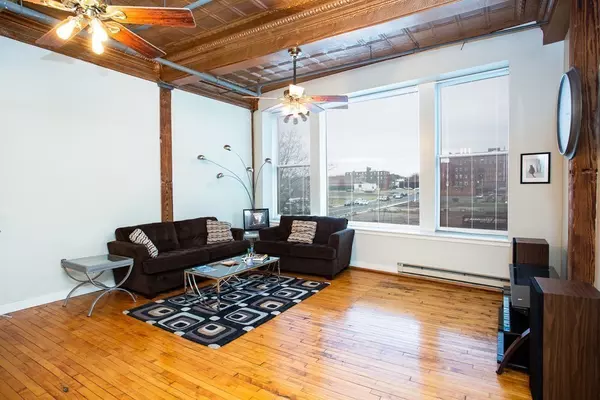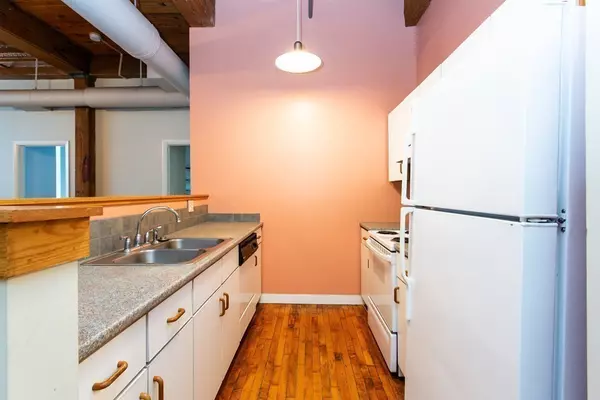$113,400
$110,000
3.1%For more information regarding the value of a property, please contact us for a free consultation.
158-166 Chestnut Street #2F Springfield, MA 01103
2 Beds
1 Bath
1,140 SqFt
Key Details
Sold Price $113,400
Property Type Condo
Sub Type Condominium
Listing Status Sold
Purchase Type For Sale
Square Footage 1,140 sqft
Price per Sqft $99
MLS Listing ID 72595583
Sold Date 01/13/20
Bedrooms 2
Full Baths 1
HOA Fees $264/mo
HOA Y/N true
Year Built 1905
Annual Tax Amount $1,485
Tax Year 2019
Property Description
Urban living at its finest in this 6-story low-rise building known as the McIntosh Building. This historic building once was the home to the McIntosh Shoe Company and converted to condominiums in 1986. Beautifully renovated corner condo with large custom Pella Architect windows, gleaming hardwood floors throughout, high dramatic wood beams and original tin ceilings. Period charm throughout. Applianced galley kitchen with stove, refrigerator, microwave, dishwasher & garbage disposal. Large open floor plan with living room and a dining area. This unit has its own washer/dryer combo in addition to a separate laundry room in building. Enjoy the sunshine and city views. Large remodeled bathroom with tub & shower. Central air conditioning. Ample storage closets. Extra storage unit in basement. Walking distance to downtown stores, restaurants, entertainment, museums, library, MGM, etc. Parking space can be rented in nearby lot. Also metered parking on street. Easy highway access.
Location
State MA
County Hampden
Area So End Central
Zoning B3
Direction State Street to Chestnut Street. McIntosh Building is on corner of Chestnut and Worthington.
Rooms
Primary Bedroom Level Main
Kitchen Beamed Ceilings, Flooring - Hardwood, Dining Area, Lighting - Pendant
Interior
Heating Central, Forced Air, Heat Pump, Electric
Cooling Central Air
Flooring Hardwood
Appliance Range, Dishwasher, Disposal, Microwave, Refrigerator, Washer/Dryer, Electric Water Heater, Tank Water Heater, Utility Connections for Electric Range, Utility Connections for Electric Oven, Utility Connections for Electric Dryer
Laundry Common Area, In Building, In Unit, Washer Hookup
Exterior
Community Features Public Transportation, Shopping, Medical Facility, Highway Access, House of Worship, Public School, T-Station, University
Utilities Available for Electric Range, for Electric Oven, for Electric Dryer, Washer Hookup
View Y/N Yes
View City
Roof Type Rubber
Garage No
Building
Story 1
Sewer Public Sewer
Water Public
Others
Senior Community false
Read Less
Want to know what your home might be worth? Contact us for a FREE valuation!

Our team is ready to help you sell your home for the highest possible price ASAP
Bought with The PREMIERE Group • eXp Realty





