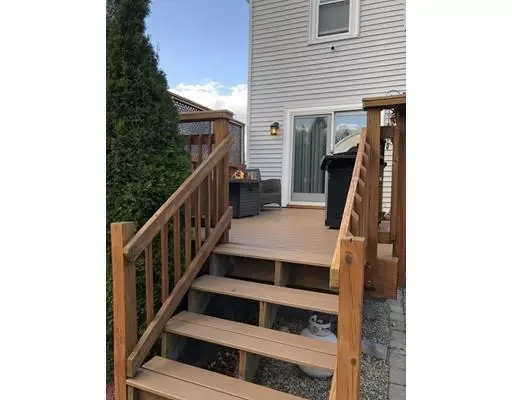$460,000
$459,900
For more information regarding the value of a property, please contact us for a free consultation.
22 Lenox Rd Peabody, MA 01960
3 Beds
1.5 Baths
1,248 SqFt
Key Details
Sold Price $460,000
Property Type Single Family Home
Sub Type Single Family Residence
Listing Status Sold
Purchase Type For Sale
Square Footage 1,248 sqft
Price per Sqft $368
Subdivision Gardner Park
MLS Listing ID 72590902
Sold Date 01/13/20
Style Other (See Remarks)
Bedrooms 3
Full Baths 1
Half Baths 1
HOA Y/N false
Year Built 1925
Annual Tax Amount $3,370
Tax Year 2019
Lot Size 4,791 Sqft
Acres 0.11
Property Description
Conveniently located home in pristine condition in the highly sought-after Gardner Park neighborhood with a quick walk to Bishop Fenwick and easy access to Rtes. 95, 1 and 128. This house offers: hardwood floors, fresh paint, recessed lighting and crown molding throughout. Recent updates include: furnace, windows, plumbing, electrical service, updated kitchen and bathrooms. This house needs nothing!!! Move right In and enjoy the new composite deck and stone patios surrounded by lush landscaping with beautiful year round greenery and mature trees topped off with a new irrigation system. PLEASE NOTE: Google street view is 5 years old
Location
State MA
County Essex
Area South Peabody
Zoning R1A
Direction 114 to Margin St. to Lenox Rd.
Rooms
Basement Full, Bulkhead, Sump Pump, Concrete
Primary Bedroom Level Second
Dining Room Flooring - Wood, Cable Hookup, Deck - Exterior, Slider, Crown Molding
Kitchen Flooring - Hardwood, Countertops - Stone/Granite/Solid, Recessed Lighting, Crown Molding
Interior
Interior Features Finish - Sheetrock, High Speed Internet
Heating Steam, Natural Gas
Cooling None
Flooring Wood, Tile
Appliance Range, Dishwasher, Microwave, Refrigerator, Gas Water Heater, Tank Water Heater, Utility Connections for Gas Range, Utility Connections for Gas Oven, Utility Connections for Gas Dryer
Laundry Gas Dryer Hookup, Washer Hookup, In Basement
Exterior
Exterior Feature Rain Gutters, Professional Landscaping, Sprinkler System, Garden
Fence Fenced/Enclosed
Community Features Public Transportation, Shopping, Walk/Jog Trails, Bike Path, Highway Access, House of Worship, Marina, Private School, Sidewalks
Utilities Available for Gas Range, for Gas Oven, for Gas Dryer, Washer Hookup
Waterfront false
Roof Type Shingle
Total Parking Spaces 3
Garage No
Building
Lot Description Level
Foundation Concrete Perimeter, Block
Sewer Public Sewer
Water Public
Read Less
Want to know what your home might be worth? Contact us for a FREE valuation!

Our team is ready to help you sell your home for the highest possible price ASAP
Bought with Matthew Power • Tache Real Estate, Inc.






