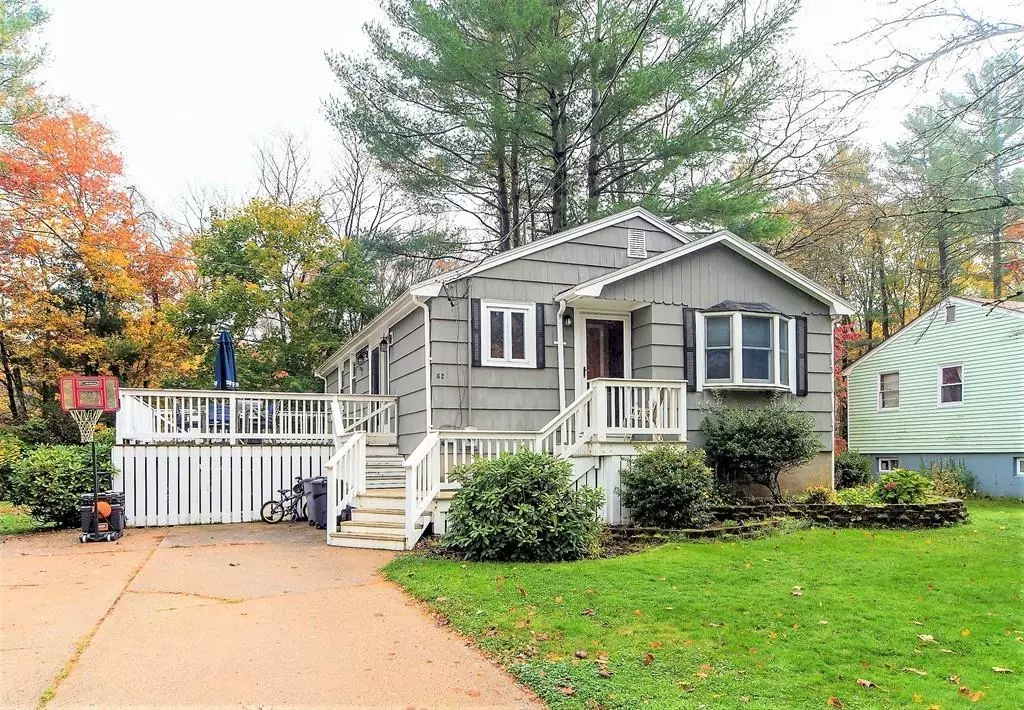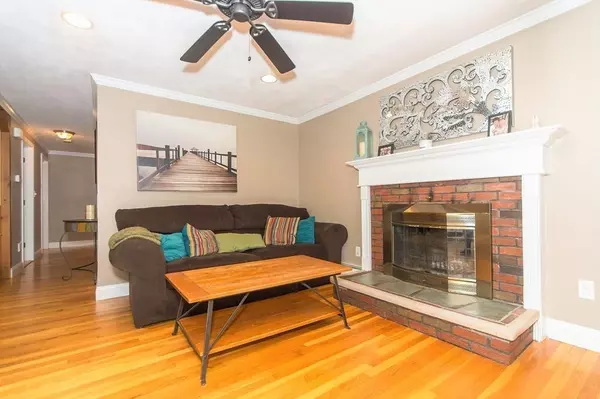$305,000
$325,000
6.2%For more information regarding the value of a property, please contact us for a free consultation.
62 Lewiston St Brockton, MA 02302
3 Beds
1 Bath
1,532 SqFt
Key Details
Sold Price $305,000
Property Type Single Family Home
Sub Type Single Family Residence
Listing Status Sold
Purchase Type For Sale
Square Footage 1,532 sqft
Price per Sqft $199
MLS Listing ID 72586811
Sold Date 01/16/20
Style Ranch
Bedrooms 3
Full Baths 1
HOA Y/N false
Year Built 1963
Annual Tax Amount $4,233
Tax Year 2019
Lot Size 0.280 Acres
Acres 0.28
Property Description
Make Plans To Be In Your New Home By The Holidays! This over-sized ranch features hardwood floors, a full finished basement, fabulous yard space and is perfectly located on a dead-end street right near the Whitman line! As you enter the home, you'll immediately enjoy all the natural light filling the living room. You'll make your way through to the country kitchen and large dining room area with slider access to the deck. All 3 bedrooms are located on the main floor for ease & comfort of living, and what a gem to have a fully finished basement to use as a family room, playroom, or whatever type of space you'd like! Tons of storage space and your laundry area round out the lower level. Your outdoor space is perfect for entertaining with the large deck off the kitchen/dining area and spacious yard. With the help of MassSave, the attic has been fully insulated for high efficiency and to keep your expenses low! Schedule A Showing Today!
Location
State MA
County Plymouth
Zoning R1C
Direction Crescent Street to Lewiston Street
Rooms
Family Room Closet/Cabinets - Custom Built, Flooring - Wall to Wall Carpet, Exterior Access, Recessed Lighting
Basement Full, Finished
Primary Bedroom Level Main
Kitchen Ceiling Fan(s), Flooring - Stone/Ceramic Tile, Dining Area, Country Kitchen, Deck - Exterior, Recessed Lighting, Slider, Lighting - Overhead
Interior
Heating Baseboard, Oil
Cooling Window Unit(s)
Flooring Tile, Hardwood
Fireplaces Number 1
Fireplaces Type Living Room
Appliance Range, Dishwasher, Microwave, Refrigerator
Laundry In Basement
Exterior
Community Features Public Transportation, Shopping, Park, Medical Facility, Laundromat
Total Parking Spaces 4
Garage No
Building
Lot Description Wooded, Gentle Sloping, Level
Foundation Concrete Perimeter
Sewer Public Sewer
Water Public
Schools
Elementary Schools Brookfield Elem
Middle Schools Ashfield Middle
High Schools Brockton High
Others
Senior Community false
Read Less
Want to know what your home might be worth? Contact us for a FREE valuation!

Our team is ready to help you sell your home for the highest possible price ASAP
Bought with Hughes Group • Compass






