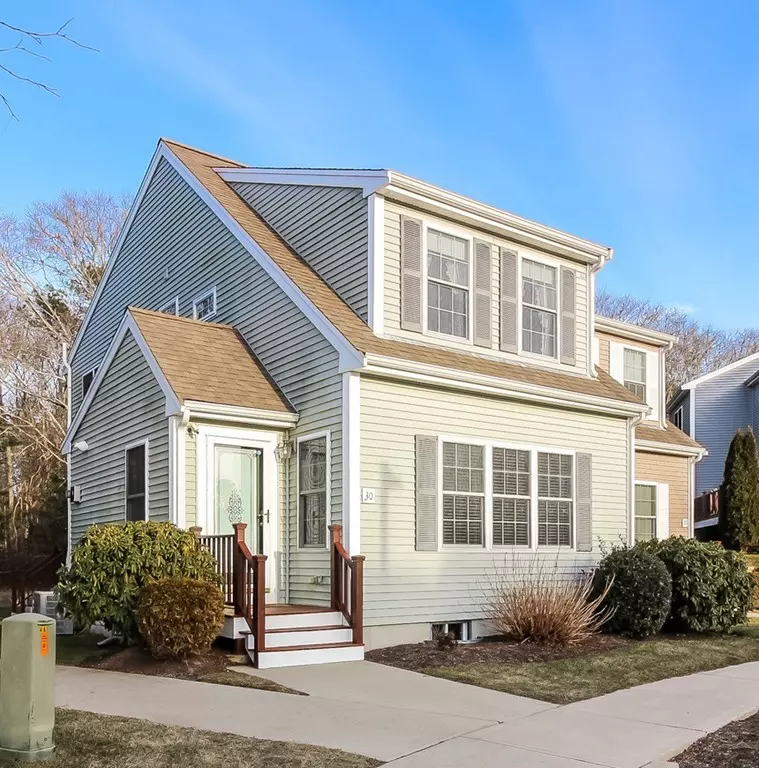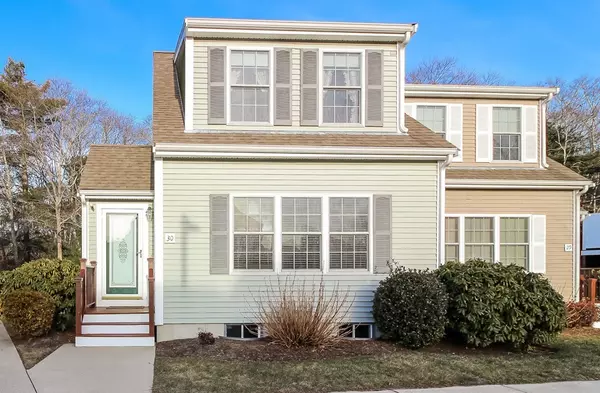$236,000
$239,900
1.6%For more information regarding the value of a property, please contact us for a free consultation.
30 Carleton Street #30 Wareham, MA 02558
2 Beds
2 Baths
1,540 SqFt
Key Details
Sold Price $236,000
Property Type Condo
Sub Type Condominium
Listing Status Sold
Purchase Type For Sale
Square Footage 1,540 sqft
Price per Sqft $153
MLS Listing ID 72445213
Sold Date 04/04/19
Bedrooms 2
Full Baths 2
HOA Fees $476/mo
HOA Y/N true
Year Built 2005
Annual Tax Amount $2,967
Tax Year 2019
Property Description
Experience carefree living at its finest with this townhouse condominium at the sought-after Carleton Place in the quaint village of Onset. This ample 1540sf home has an open floor plan and handsome hardwood floors on the first floor, and the living room features a gas fireplace that will keep you warm and cozy on the chilly nights. Off of the kitchen is an exterior deck that overlooks a wooded back yard for privacy. On the second floor is a separate bath and laundry room along with spacious bedrooms with ceiling fans to keep you cool and comfortable. Built in 2005 with central air and gas heat, this well maintained home is turn key. Either seasonally or year round, you will enjoy walks to the beach and marina and to the many activities in the village including the arts, concerts, restaurants, coffee, and many more local conveniences. Perfect for an easygoing lifestyle in a charming seaside village.
Location
State MA
County Plymouth
Area Onset
Zoning RA
Direction From Onset Center, Head East on Onset Ave, Turn Left onto Locust St
Rooms
Primary Bedroom Level Second
Dining Room Flooring - Hardwood
Kitchen Flooring - Stone/Ceramic Tile
Interior
Heating Forced Air, Natural Gas
Cooling Central Air
Flooring Carpet, Hardwood
Fireplaces Number 1
Appliance Range, Dishwasher, Refrigerator, Washer, Dryer, Utility Connections for Gas Range
Laundry Second Floor, In Unit
Exterior
Exterior Feature Professional Landscaping, Sprinkler System
Community Features Park, Golf, Conservation Area, Highway Access, House of Worship, Marina, Public School
Utilities Available for Gas Range
Waterfront Description Beach Front, Bay, 1/10 to 3/10 To Beach, Beach Ownership(Public)
Roof Type Shingle
Total Parking Spaces 2
Garage No
Building
Story 2
Sewer Public Sewer
Water Public
Others
Pets Allowed Yes
Read Less
Want to know what your home might be worth? Contact us for a FREE valuation!

Our team is ready to help you sell your home for the highest possible price ASAP
Bought with The Liberty Group • eXp Realty





