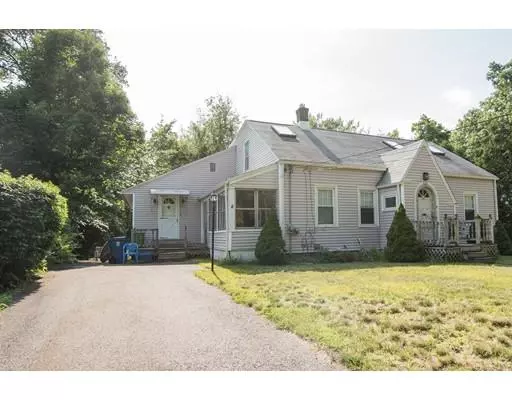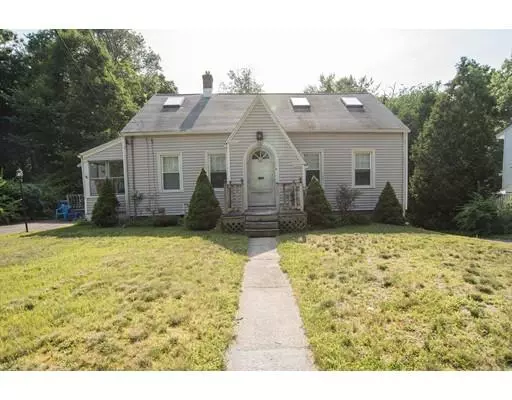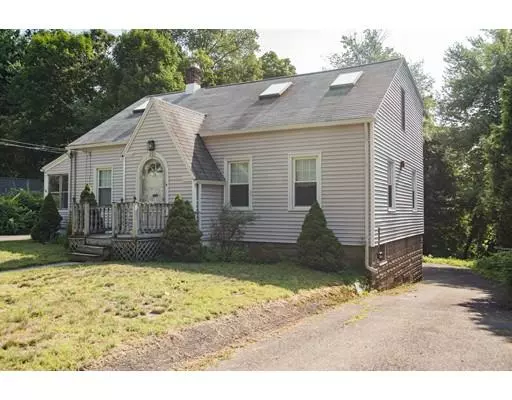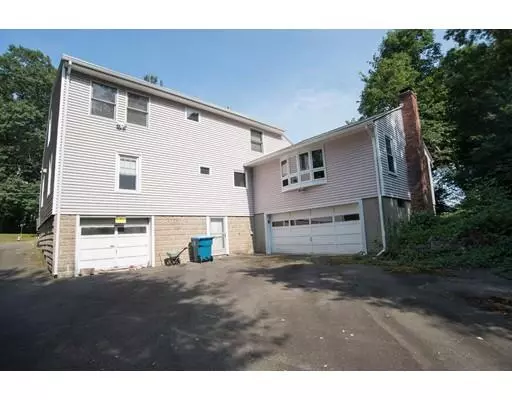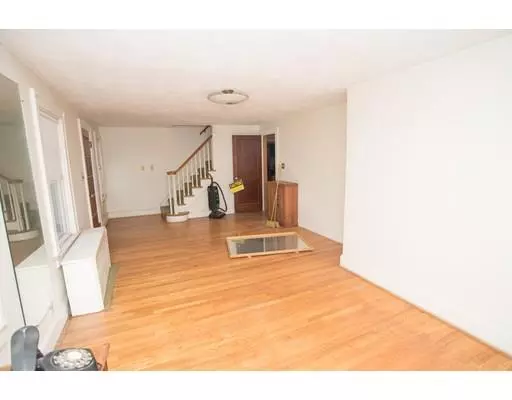$155,000
$179,900
13.8%For more information regarding the value of a property, please contact us for a free consultation.
201 Woodmont Street West Springfield, MA 01089
4 Beds
2 Baths
2,272 SqFt
Key Details
Sold Price $155,000
Property Type Single Family Home
Sub Type Single Family Residence
Listing Status Sold
Purchase Type For Sale
Square Footage 2,272 sqft
Price per Sqft $68
MLS Listing ID 72537379
Sold Date 01/03/20
Style Cape
Bedrooms 4
Full Baths 2
Year Built 1933
Annual Tax Amount $3,831
Tax Year 2019
Lot Size 9,147 Sqft
Acres 0.21
Property Description
The Price is Really Right on this spacious Vinyl Sided Cape with a 3 Car Under Garage located in a wonderful Tatham Neighborhood set on a pretty yard and you can be close to everything. All this home needs is that creative buyer that can envision how sweet this home can be with some loving care. This home is so roomy with over 2200 square feet of living space with the 1st floor offering a large sun-filled Living Room w/Wood Floors, a cheerful Eat-In Kitchen w/Vinyl Floor & Pantry Closet that leads to a huge Family Room addition with a brick Fireplace, 2 Bedrooms w/Closets and a full bath that rounds out the first floor. The 2nd Floor boasts 2 Generous Size Bedrooms w/Wood Floors, Skylights & plenty of closet space along w/Full Bath w/Tile Floors, Jet Tub & Skylight and Walk-In Closet off the Hallway! There's some much potential & possibilities. Make the renovations and reap the future rewards!
Location
State MA
County Hampden
Zoning RA-2
Direction Off Westfield Street (Rte. 20) / Near Virginia Avenue
Rooms
Family Room Flooring - Wall to Wall Carpet
Basement Full, Walk-Out Access, Interior Entry, Concrete
Primary Bedroom Level Second
Kitchen Flooring - Vinyl, Dining Area, Pantry
Interior
Interior Features Closet, Entry Hall
Heating Baseboard, Steam, Oil, Electric
Cooling None
Flooring Wood, Tile, Vinyl, Carpet, Flooring - Wood
Fireplaces Number 1
Fireplaces Type Family Room
Appliance Range, Dishwasher, Refrigerator, Electric Water Heater, Tank Water Heater, Utility Connections for Electric Range, Utility Connections for Electric Dryer
Laundry Electric Dryer Hookup, Washer Hookup, In Basement
Exterior
Garage Spaces 3.0
Community Features Public Transportation, Shopping, Pool, Tennis Court(s), Park, Walk/Jog Trails, Golf, Medical Facility, Highway Access, House of Worship, Private School, Public School
Utilities Available for Electric Range, for Electric Dryer, Washer Hookup
Roof Type Shingle
Total Parking Spaces 4
Garage Yes
Building
Foundation Block
Sewer Public Sewer
Water Public
Architectural Style Cape
Read Less
Want to know what your home might be worth? Contact us for a FREE valuation!

Our team is ready to help you sell your home for the highest possible price ASAP
Bought with Mark Kula • Coldwell Banker Residential Brokerage - Longmeadow

