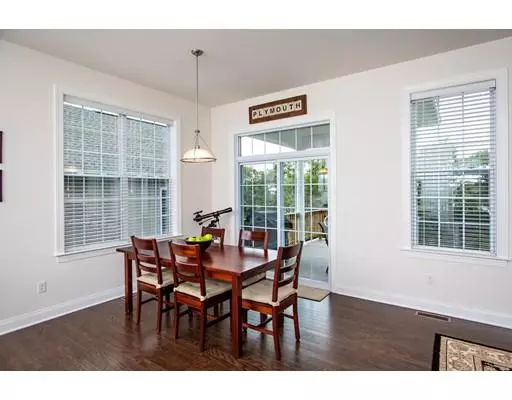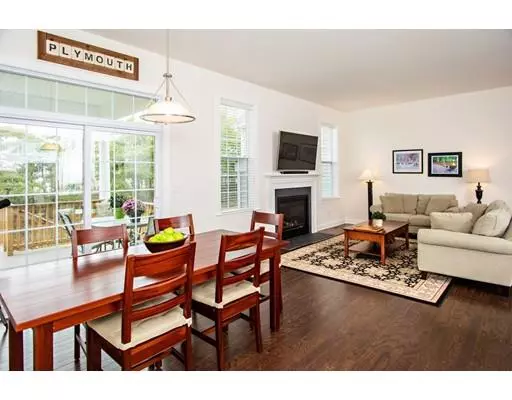$599,900
$619,000
3.1%For more information regarding the value of a property, please contact us for a free consultation.
33 Woody Nook Plymouth, MA 02360
2 Beds
2 Baths
2,028 SqFt
Key Details
Sold Price $599,900
Property Type Single Family Home
Sub Type Single Family Residence
Listing Status Sold
Purchase Type For Sale
Square Footage 2,028 sqft
Price per Sqft $295
Subdivision Vista Point
MLS Listing ID 72575809
Sold Date 01/03/20
Style Ranch
Bedrooms 2
Full Baths 2
HOA Fees $388/mo
HOA Y/N true
Year Built 2018
Annual Tax Amount $4,621
Tax Year 2019
Lot Size 6,969 Sqft
Acres 0.16
Property Description
Welcome to this beautiful Tradition Style Home built by Toll Brothers at Vista Point, one of the newest communities in The Pinehills. Step inside and notice the gleaming hardwood floors that flow seamlessly from the foyer into the open concept living room and kitchen area. The gourmet kitchen features a subway tile back splash, high end cabinetry, a massive center island with quartz counters and more. This kitchen will inspire your inner chef and will be the perfect gathering spot when entertaining guests. Down the hall you will find a sizable master suite with sitting area, walk in closet, and stunning master bath with double vanity, deep soaking tub, and shower. The single level floorplan also features a large office, formal dining room, guest bedroom, and another full bathroom. The home's outdoor porch is a great place to take in sunsets. Visit the Vista Point Clubhouse and enjoy the outdoor pool, fireplace, fitness room, and the company of friends. Practically new without the wait
Location
State MA
County Plymouth
Area Pinehills
Zoning RR
Direction Sacrifice Rock Road to Long Ridge Road to Vista Point
Rooms
Basement Full
Primary Bedroom Level Main
Dining Room Flooring - Hardwood, Exterior Access, Slider
Kitchen Flooring - Hardwood, Pantry, Countertops - Stone/Granite/Solid, Kitchen Island, Lighting - Pendant
Interior
Interior Features Office
Heating Forced Air, Natural Gas
Cooling Central Air
Flooring Tile, Carpet, Hardwood
Fireplaces Number 1
Fireplaces Type Living Room
Appliance Range, Oven, Dishwasher, Microwave, Refrigerator, Gas Water Heater, Tank Water Heater, Utility Connections for Gas Range, Utility Connections for Gas Oven
Laundry First Floor
Exterior
Garage Spaces 2.0
Community Features Pool, Walk/Jog Trails, Conservation Area
Utilities Available for Gas Range, for Gas Oven
Roof Type Shingle
Total Parking Spaces 2
Garage Yes
Building
Lot Description Gentle Sloping
Foundation Concrete Perimeter
Sewer Other
Water Private
Read Less
Want to know what your home might be worth? Contact us for a FREE valuation!

Our team is ready to help you sell your home for the highest possible price ASAP
Bought with Eli Norris • Real Living Realty Group






