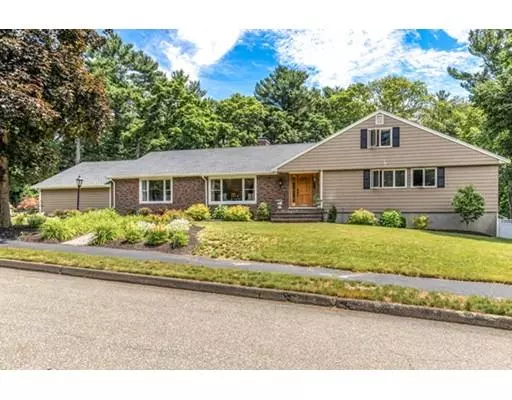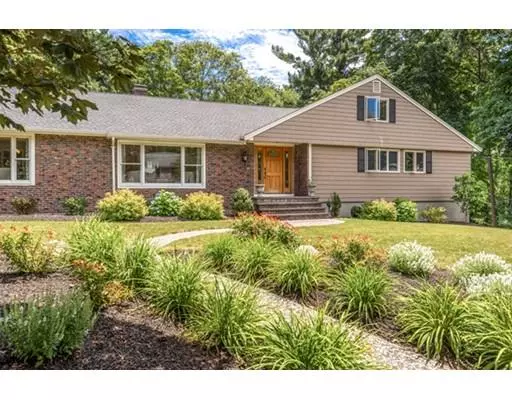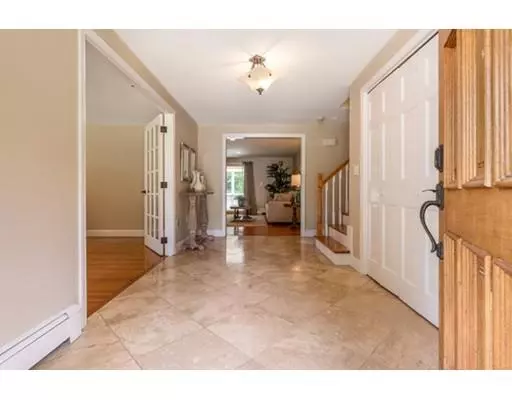$815,000
$849,900
4.1%For more information regarding the value of a property, please contact us for a free consultation.
23 Tophet Road Lynnfield, MA 01940
5 Beds
2.5 Baths
3,394 SqFt
Key Details
Sold Price $815,000
Property Type Single Family Home
Sub Type Single Family Residence
Listing Status Sold
Purchase Type For Sale
Square Footage 3,394 sqft
Price per Sqft $240
Subdivision Apple Hill Neighborhood
MLS Listing ID 72531313
Sold Date 08/28/19
Style Ranch
Bedrooms 5
Full Baths 2
Half Baths 1
Year Built 1974
Annual Tax Amount $10,036
Tax Year 2019
Lot Size 1.190 Acres
Acres 1.19
Property Description
NEW PRICE!!!!! ~ THIS HOME WILL NOT LAST!! THIS **FIVE BEDROOM** EXPANDED RANCH SITS ON OVER AN ACRE OF LAND IN THE DESIRABLE “APPLE HILL" LOCATION. The OPEN CONCEPT KITCHEN has direct access to the 2 car garage & MUDROOM (w/ bath) for your convenience. It also connects on one side to a large DINING room with picture window, and on the other side to an EXTRA LARGE SUN ROOM. Both Sunroom & Kitchen overlook the stunning BACK YARD w/HEATED IN-GROUND POOL. The first floor also boasts a FAMILY ROOM W/SLIDERS, A LIVING ROOM, 3 SPACIOUS BEDROOMS (incl. NEW MASTER BATH) and an additional UPDATED BATH. There are also two good sized bedrooms up. The Basement is unfinished, but runs the length of the house, totally above grade with sliders to the back.. an easy way to grab more living space if you choose to finish.
Location
State MA
County Essex
Zoning RC
Direction Lowell to Apple Hill to Orchard to Tophet OR Chestnut to Tophet
Rooms
Family Room Flooring - Hardwood, Window(s) - Bay/Bow/Box, Exterior Access, Open Floorplan, Recessed Lighting, Slider
Basement Full, Interior Entry
Primary Bedroom Level First
Dining Room Flooring - Hardwood, Window(s) - Bay/Bow/Box
Kitchen Flooring - Stone/Ceramic Tile, Countertops - Upgraded, Exterior Access, Open Floorplan, Recessed Lighting, Slider
Interior
Interior Features Bathroom - Half, Closet, Ceiling - Cathedral, Ceiling Fan(s), Open Floor Plan, Mud Room, Sun Room, Entry Hall
Heating Natural Gas
Cooling Central Air, Dual
Flooring Vinyl, Hardwood, Flooring - Stone/Ceramic Tile
Fireplaces Number 2
Fireplaces Type Family Room
Appliance Range, Oven, Dishwasher, Gas Water Heater
Exterior
Exterior Feature Storage, Professional Landscaping
Garage Spaces 2.0
Fence Fenced
Pool Pool - Inground Heated
Community Features Shopping, Pool, Tennis Court(s), Golf, Medical Facility, Bike Path, Highway Access, House of Worship, Public School
Roof Type Shingle
Total Parking Spaces 6
Garage Yes
Private Pool true
Building
Lot Description Easements, Cleared
Foundation Concrete Perimeter
Sewer Inspection Required for Sale, Private Sewer
Water Public
Architectural Style Ranch
Schools
Elementary Schools Summer Street
Middle Schools Lms
High Schools Lhs
Read Less
Want to know what your home might be worth? Contact us for a FREE valuation!

Our team is ready to help you sell your home for the highest possible price ASAP
Bought with Marjorie Youngren Team • William Raveis R.E. & Home Services





