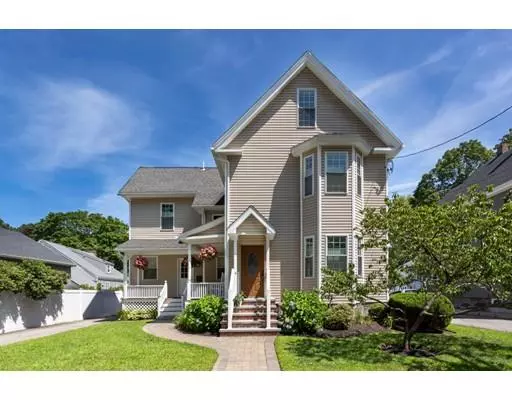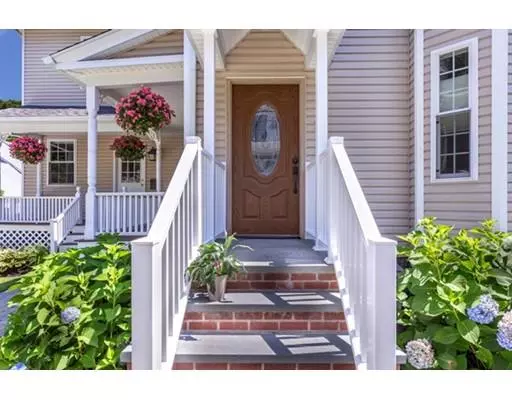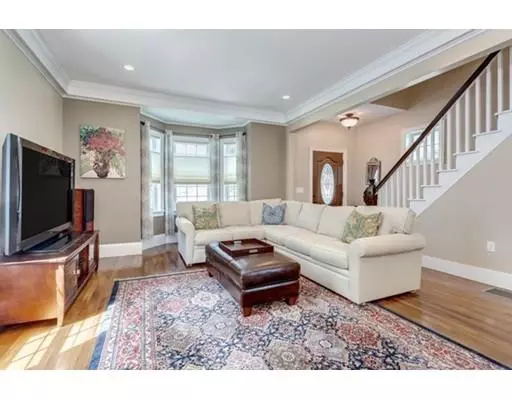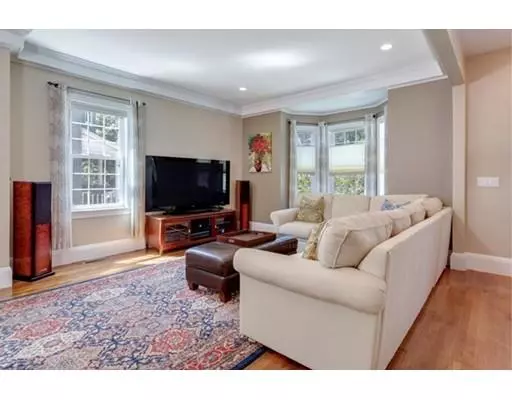$720,000
$674,900
6.7%For more information regarding the value of a property, please contact us for a free consultation.
7 Vine St Wakefield, MA 01880
4 Beds
2.5 Baths
2,020 SqFt
Key Details
Sold Price $720,000
Property Type Single Family Home
Sub Type Single Family Residence
Listing Status Sold
Purchase Type For Sale
Square Footage 2,020 sqft
Price per Sqft $356
Subdivision Greenwood
MLS Listing ID 72542369
Sold Date 12/23/19
Style Colonial
Bedrooms 4
Full Baths 2
Half Baths 1
Year Built 1875
Annual Tax Amount $7,207
Tax Year 2019
Lot Size 0.550 Acres
Acres 0.55
Property Description
A Rare Opportunity!! You'll Love this Gem - A Fully Remodeled & Updated Colonial in an Excellent Location! Close to Greenwood & Melrose Highlands Stations, Best Coffee Shop, Restaurants in Franklin Sq! This Large Open Floor Plan is Great for Today's Living & Entertaining. Great Tiled Mudroom w/Built-in Cabinets. 1ST Floor Laundry & 1/2 Bath. Beautiful Kitchen w/Granite, Cherry finish Cabinetry, Large Peninsula, Recessed Lights & Stainless Appliances. Formal DR & LR w/Gas Fireplace. Soaring Ceilings w/Bay Windows, Trim & Molding Details. Stunning Hardwood, Custom Top/Down Bottom/Up Shades thru out. Lovely Master w/Two Walk-in Closets. Amazing Master Bath w/Marble Floor, Huge Marble Shower & Beautiful Double Vanity. Two Additional Bedrooms on 2nd Floor. 3rd Floor w/4th Bedroom & Office. LED/Dimmers/Nest Thermostats. Relax on the Front Porch or Entertain in the Magnificent Fenced, Private, Level Backyard! Newly Installed Water Heater. Newer Plumbing, HVAC, Electrical, Windows, Siding!!
Location
State MA
County Middlesex
Zoning SR
Direction Greenwood to Spring To Vine
Rooms
Basement Full, Partially Finished, Walk-Out Access
Primary Bedroom Level Second
Dining Room Flooring - Hardwood, Window(s) - Picture, Open Floorplan, Recessed Lighting, Remodeled
Kitchen Flooring - Hardwood, Pantry, Countertops - Stone/Granite/Solid, Breakfast Bar / Nook, Cabinets - Upgraded, Cable Hookup, Open Floorplan, Recessed Lighting, Remodeled, Stainless Steel Appliances, Peninsula
Interior
Interior Features Closet/Cabinets - Custom Built, Cable Hookup, Mud Room, Office
Heating Forced Air, Natural Gas
Cooling Central Air
Flooring Tile, Carpet, Hardwood, Flooring - Stone/Ceramic Tile, Flooring - Wall to Wall Carpet
Fireplaces Number 1
Fireplaces Type Living Room
Appliance Range, Dishwasher, Disposal, Microwave, Refrigerator, Gas Water Heater, Utility Connections for Gas Range, Utility Connections for Electric Dryer
Laundry Laundry Closet, Flooring - Stone/Ceramic Tile, Electric Dryer Hookup, Washer Hookup, First Floor
Exterior
Exterior Feature Rain Gutters, Professional Landscaping
Fence Fenced/Enclosed, Fenced
Community Features Public Transportation, Shopping, Park, Walk/Jog Trails, Medical Facility, Highway Access, House of Worship, T-Station
Utilities Available for Gas Range, for Electric Dryer, Washer Hookup
Roof Type Shingle
Total Parking Spaces 3
Garage No
Building
Lot Description Wooded, Level
Foundation Stone
Sewer Public Sewer
Water Public
Architectural Style Colonial
Schools
Elementary Schools Greenwood
Middle Schools Galvin
High Schools Wakefield
Others
Senior Community false
Read Less
Want to know what your home might be worth? Contact us for a FREE valuation!

Our team is ready to help you sell your home for the highest possible price ASAP
Bought with The Orton Group • RE/MAX Platinum





