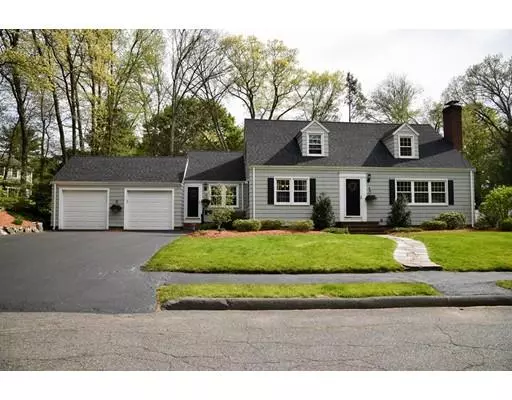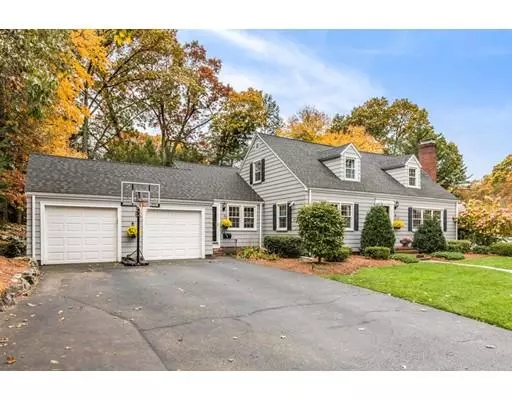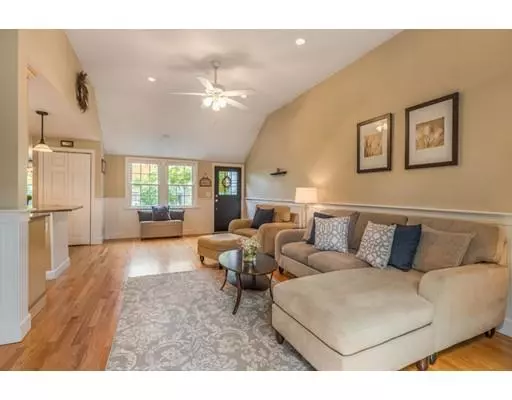$750,000
$729,000
2.9%For more information regarding the value of a property, please contact us for a free consultation.
8 Dunstan Lynnfield, MA 01940
4 Beds
3 Baths
2,373 SqFt
Key Details
Sold Price $750,000
Property Type Single Family Home
Sub Type Single Family Residence
Listing Status Sold
Purchase Type For Sale
Square Footage 2,373 sqft
Price per Sqft $316
Subdivision Sherwood Forest
MLS Listing ID 72585923
Sold Date 12/16/19
Style Cape
Bedrooms 4
Full Baths 3
Year Built 1953
Annual Tax Amount $7,788
Tax Year 2019
Lot Size 0.510 Acres
Acres 0.51
Property Description
~WELCOME HOME TO 8 DUNSTAN ROAD~ POTTERY BARN PERFECT & MOVE IN READY, HERE IS THE HOUSE YOU HAVE BEEN WAITING FOR!! This 4 bedroom home with hard wood floors & molding throughout the ff, offers an OPEN CONCEPT KITCHEN w/SS appliances & GRANITE COUNTERS. It transitions to the family room w/cathedral ceiling, bead board & sliders spilling out to the deck & A PERFECTLY LEVEL & PRIVATE BACK YARD surrounded by NEW WHITE VINYL FENCE. It also includes a spacious dining rm w/picture window, stunning living room w/fireplace & built ins, renovated ff bath, and a DECADENT MASTER BEDROOM SUITE W/ 2 huge closets, sitting area & RENOVATED BATH w/oversized shower. A small, additional room, perfect for office or toy room, completes this floor. The 2nd floor offers 3 more bedrooms, a sitting/homework area & full bath. Super location, totally updated, current colors, large level back yard, 2 year old roof, newer water tank, new doors & closet doors throughout. This one is a gem!!
Location
State MA
County Essex
Zoning RA
Direction SUMMER TO EDGEMERE TO BISHOPS TO DUNSTAN
Rooms
Family Room Cathedral Ceiling(s), Flooring - Hardwood, Deck - Exterior, Exterior Access, Open Floorplan, Slider
Basement Full, Interior Entry, Sump Pump
Primary Bedroom Level First
Dining Room Flooring - Hardwood, Window(s) - Picture
Kitchen Flooring - Hardwood, Kitchen Island, Open Floorplan, Recessed Lighting, Remodeled, Stainless Steel Appliances
Interior
Interior Features Closet, Study
Heating Forced Air, Natural Gas
Cooling Central Air
Flooring Hardwood, Flooring - Hardwood
Fireplaces Number 1
Fireplaces Type Living Room
Appliance Oven, Dishwasher, Countertop Range, Refrigerator
Laundry In Basement
Exterior
Exterior Feature Sprinkler System
Garage Spaces 2.0
Fence Fenced
Community Features Shopping, Pool, Walk/Jog Trails, Golf, Bike Path, Highway Access, Public School
Roof Type Shingle
Total Parking Spaces 4
Garage Yes
Building
Lot Description Level
Foundation Concrete Perimeter
Sewer Private Sewer
Water Public
Schools
Elementary Schools Huckleberry
Middle Schools Lms
High Schools Lhs
Read Less
Want to know what your home might be worth? Contact us for a FREE valuation!

Our team is ready to help you sell your home for the highest possible price ASAP
Bought with Priscilla Fitzgerald • Fitzgerald & Associates






