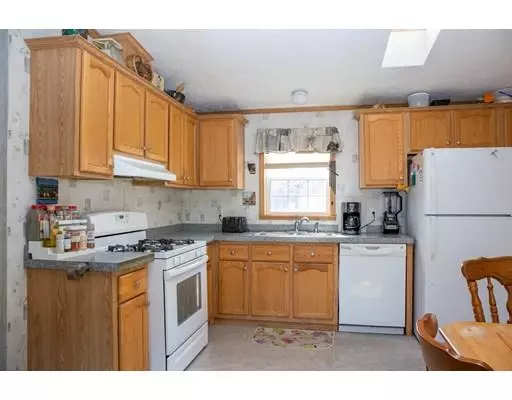$215,000
$210,000
2.4%For more information regarding the value of a property, please contact us for a free consultation.
427 Main Road Colrain, MA 01340
2 Beds
1 Bath
864 SqFt
Key Details
Sold Price $215,000
Property Type Single Family Home
Sub Type Single Family Residence
Listing Status Sold
Purchase Type For Sale
Square Footage 864 sqft
Price per Sqft $248
MLS Listing ID 72586469
Sold Date 12/23/19
Style Ranch
Bedrooms 2
Full Baths 1
Year Built 2006
Annual Tax Amount $3,746
Tax Year 2019
Lot Size 3.100 Acres
Acres 3.1
Property Description
This home on 3.096 acres could be your dream farm! The home is a 2 bedroom/1 bath double wide on a full foundation. Cathedral ceilings and skylights, together with oversize windows looking out over the pasture create a light-filled living space. A pellet stove in the basement combined with the forced hot air heat keeps the home cozy and affordable. A solid 4 stall barn with tack room, large 2nd floor hay storage area, electric, water and metal roof is the perfect home for horses, cows or whatever you imagine. The land is level and mostly cleared - easy to use for grazing or whatever use you might have. This is an easy keeper - land, home, barn and pasture - make your dream of owning your own farm come true!
Location
State MA
County Franklin
Zoning R
Direction Route 2 W to Rt 112 N
Rooms
Basement Full, Interior Entry, Bulkhead, Concrete
Primary Bedroom Level First
Kitchen Skylight, Cathedral Ceiling(s), Flooring - Vinyl, Dining Area, Dryer Hookup - Gas, Washer Hookup
Interior
Interior Features Internet Available - DSL, Internet Available - Satellite
Heating Forced Air, Propane, Pellet Stove
Cooling None
Flooring Vinyl, Carpet
Appliance Range, Refrigerator, Washer, Dryer, Propane Water Heater, Utility Connections for Gas Range, Utility Connections for Gas Dryer
Laundry First Floor, Washer Hookup
Exterior
Community Features Stable(s), Highway Access, Public School
Utilities Available for Gas Range, for Gas Dryer, Washer Hookup
Roof Type Shingle
Total Parking Spaces 6
Garage No
Building
Lot Description Cleared, Level
Foundation Concrete Perimeter
Sewer Private Sewer
Water Private
Architectural Style Ranch
Schools
Middle Schools Mohawk
High Schools Mohawk
Others
Acceptable Financing Other (See Remarks)
Listing Terms Other (See Remarks)
Read Less
Want to know what your home might be worth? Contact us for a FREE valuation!

Our team is ready to help you sell your home for the highest possible price ASAP
Bought with Rebecca Brown • Coldwell Banker Upton-Massamont REALTORS®





