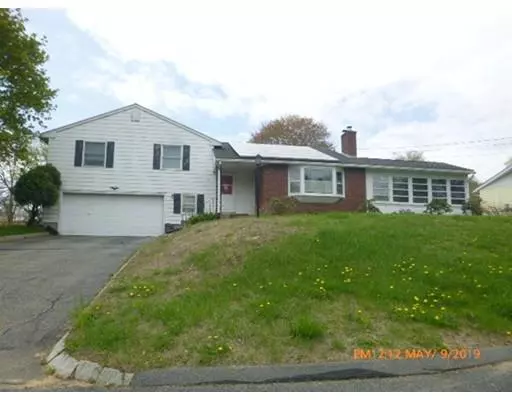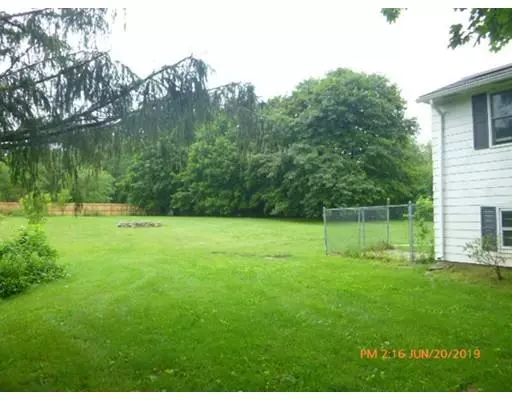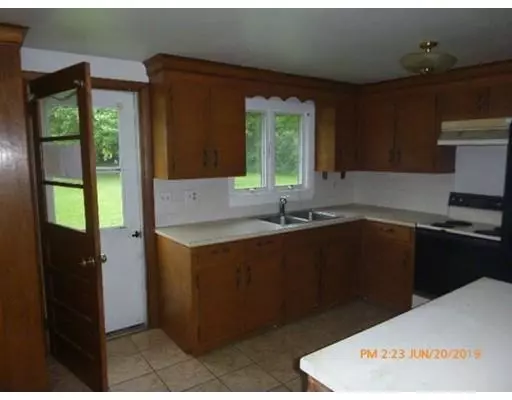$150,000
$149,900
0.1%For more information regarding the value of a property, please contact us for a free consultation.
12 Birch St West Brookfield, MA 01585
3 Beds
1.5 Baths
1,769 SqFt
Key Details
Sold Price $150,000
Property Type Single Family Home
Sub Type Single Family Residence
Listing Status Sold
Purchase Type For Sale
Square Footage 1,769 sqft
Price per Sqft $84
MLS Listing ID 72522777
Sold Date 12/30/19
Bedrooms 3
Full Baths 1
Half Baths 1
HOA Y/N false
Year Built 1965
Annual Tax Amount $2,647
Tax Year 2019
Lot Size 0.620 Acres
Acres 0.62
Property Description
This property is eligible under the Freddie Mac First Look Initiative through 7/9/2019.Acceptedoffers and inspections are subject to ratified contracts All Contracts must be returnedwithin 48Hrs with no changes. Proof of funds from last 15 days to accy offer. Sprawling Tri Level, Quality built 1960s Tri Level home on gorgeous open lot. Hardwoods in almost every room. HUGE living room and additional HUGE heated Sunroom with woodstove. Three Bedrooms up plus den on first. Lower Level was previously finished and offers a Beautiful brick fireplace-space is awaiting Your ideas. Attached garage. Needs much work and will not qualify for traditional financing. Sold AS IS. Seller will not make any repairs. RADIAN Will insure title over Thompson. Seller offer insurable title only.** HIGHEST AND BEST OFFERS DUE NO LATER THAN MONDAY 9/9/19 at 9:00 AM**
Location
State MA
County Worcester
Zoning Res
Direction Off Rte 9 West of town center
Rooms
Basement Full, Interior Entry, Sump Pump, Concrete
Primary Bedroom Level Second
Dining Room Flooring - Hardwood, Open Floorplan
Kitchen Dining Area, Pantry
Interior
Interior Features Den, Sun Room
Heating Baseboard, Oil
Cooling None
Flooring Carpet, Hardwood, Flooring - Hardwood
Fireplaces Number 2
Fireplaces Type Wood / Coal / Pellet Stove
Appliance Range, Dishwasher, Oil Water Heater, Utility Connections for Electric Range, Utility Connections for Electric Oven
Laundry In Basement
Exterior
Exterior Feature Rain Gutters, Garden
Garage Spaces 2.0
Community Features Park, Walk/Jog Trails, Stable(s), Conservation Area, House of Worship, Public School
Utilities Available for Electric Range, for Electric Oven
Roof Type Shingle
Total Parking Spaces 4
Garage Yes
Building
Lot Description Cleared, Farm, Level
Foundation Concrete Perimeter
Sewer Private Sewer
Water Public
Others
Senior Community false
Special Listing Condition Real Estate Owned
Read Less
Want to know what your home might be worth? Contact us for a FREE valuation!

Our team is ready to help you sell your home for the highest possible price ASAP
Bought with Gladys Mountain • ERA Key Realty Services- Spenc






