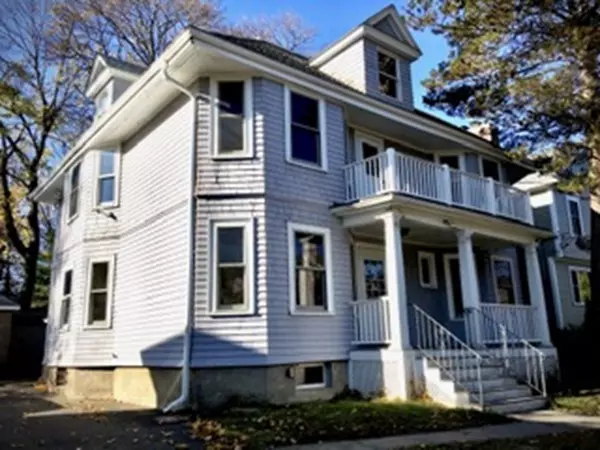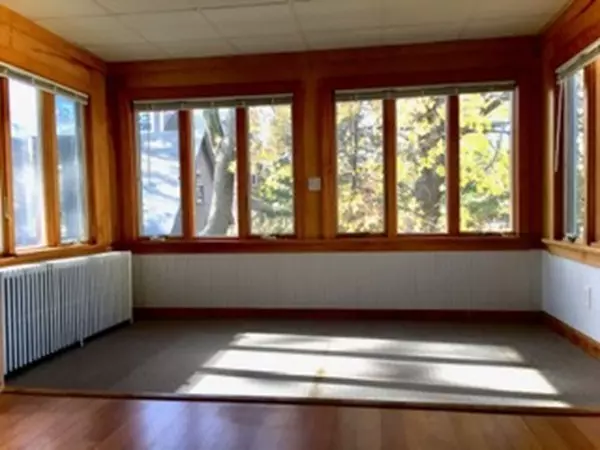$1,025,000
$995,000
3.0%For more information regarding the value of a property, please contact us for a free consultation.
34-36 Pine St Belmont, MA 02478
4 Beds
2 Baths
2,458 SqFt
Key Details
Sold Price $1,025,000
Property Type Multi-Family
Sub Type 2 Family - 2 Units Up/Down
Listing Status Sold
Purchase Type For Sale
Square Footage 2,458 sqft
Price per Sqft $417
MLS Listing ID 72593226
Sold Date 12/30/19
Bedrooms 4
Full Baths 2
Year Built 1920
Annual Tax Amount $11,191
Tax Year 2019
Lot Size 6,534 Sqft
Acres 0.15
Property Description
Fantastic location with loads of extra space inside and out make for a must see Two Family home! Enormous walk-up attic, extra large driveway and big basement with private entrance are a few of the advantages this house has to offer. Newer high quality windows , remodeled kitchen with heated sunroom and two car garage with updated doors add even more. OPEN HOUSE SUNDAY NOVEMBER 17 12-2pm
Location
State MA
County Middlesex
Area Payson Park
Zoning SC
Direction Belmont Street to Pine Street
Rooms
Basement Partially Finished, Walk-Out Access, Interior Entry
Interior
Interior Features Unit 1(Pantry, Bathroom With Tub & Shower), Unit 2(Pantry, Stone/Granite/Solid Counters, Upgraded Cabinets, Upgraded Countertops, Bathroom With Tub & Shower), Unit 1 Rooms(Living Room, Dining Room, Kitchen, Sunroom), Unit 2 Rooms(Living Room, Dining Room, Kitchen, Sunroom)
Heating Hot Water, Natural Gas
Flooring Reclaimed Wood, Unit 1(undefined), Unit 2(Hardwood Floors, Wood Flooring)
Appliance Washer, Dryer, Unit 1(Range, Dishwasher, Disposal), Unit 2(Dishwasher, Disposal, Microwave, Refrigerator), Gas Water Heater, Utility Connections for Gas Range
Laundry Washer Hookup
Exterior
Exterior Feature Rain Gutters, Storage
Garage Spaces 2.0
Community Features Public Transportation, Shopping, Golf
Utilities Available for Gas Range, Washer Hookup
Waterfront false
Roof Type Shingle, Rubber
Total Parking Spaces 6
Garage Yes
Building
Lot Description Gentle Sloping
Story 3
Foundation Concrete Perimeter
Sewer Public Sewer
Water Public
Schools
Elementary Schools Wellington
Middle Schools Chenery
High Schools Belmont High
Others
Senior Community false
Acceptable Financing Contract
Listing Terms Contract
Read Less
Want to know what your home might be worth? Contact us for a FREE valuation!

Our team is ready to help you sell your home for the highest possible price ASAP
Bought with Paula Murray • Compass






