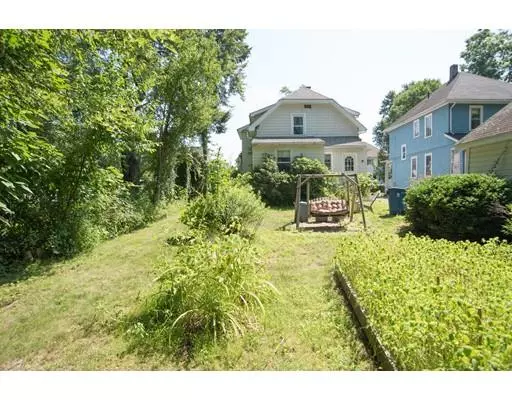$115,000
$129,900
11.5%For more information regarding the value of a property, please contact us for a free consultation.
2 Primrose Street West Springfield, MA 01089
3 Beds
1 Bath
1,324 SqFt
Key Details
Sold Price $115,000
Property Type Single Family Home
Sub Type Single Family Residence
Listing Status Sold
Purchase Type For Sale
Square Footage 1,324 sqft
Price per Sqft $86
MLS Listing ID 72540723
Sold Date 12/10/19
Style Colonial
Bedrooms 3
Full Baths 1
Year Built 1925
Annual Tax Amount $2,739
Tax Year 2019
Lot Size 7,405 Sqft
Acres 0.17
Property Description
BEST DEAL IN TOWN! Well maintained 3 Bedroom Colonial with 1 car detached garage located near the Town Common, Shops, Restaurants, Schools and easy Highway Access. The first floor offers a great layout with a Large Bright & Airy Living Room w/Carpeting over Wood Floors, Ceiling Fan & Brick Fireplace open to the Formal Dining Room with Charming Built-Ins, efficient Kitchen w/Ample Cabinets, Laminate Flooring & Breakfast Bar and an ideal 1st Floor Bedroom or Office with Double Closet. The 2nd Floor boasts 2 generous size Bedrooms w/plenty of Closet Space & Ceiling Fans, a small room off the Master that could be used as a Walk-In Closet or Nursery and a Full Bathroom. Great opportunity & value for the handy Homebuyer to build some sweat equity! May not pass FHA / VA. Buyer to verify flooring type under carpeting.
Location
State MA
County Hampden
Zoning RB
Direction Elm Street to Oleander Street to Primrose Street
Rooms
Basement Full, Walk-Out Access, Interior Entry, Concrete
Primary Bedroom Level Second
Dining Room Closet/Cabinets - Custom Built, Flooring - Wall to Wall Carpet, Flooring - Wood
Kitchen Flooring - Laminate, Breakfast Bar / Nook, Exterior Access
Interior
Interior Features Nursery, Foyer
Heating Baseboard, Oil, Electric
Cooling None
Flooring Wood, Vinyl, Carpet, Laminate, Flooring - Wall to Wall Carpet, Flooring - Wood
Fireplaces Number 1
Fireplaces Type Living Room
Appliance Range, Dishwasher, Microwave, Refrigerator, Oil Water Heater, Tank Water Heater, Utility Connections for Electric Range, Utility Connections for Electric Dryer
Laundry Electric Dryer Hookup, Washer Hookup, In Basement
Exterior
Garage Spaces 1.0
Community Features Public Transportation, Shopping, Pool, Tennis Court(s), Park, Golf, Medical Facility, Highway Access, House of Worship, Private School, Public School
Utilities Available for Electric Range, for Electric Dryer, Washer Hookup
Roof Type Shingle
Total Parking Spaces 2
Garage Yes
Building
Foundation Block
Sewer Public Sewer
Water Public
Architectural Style Colonial
Read Less
Want to know what your home might be worth? Contact us for a FREE valuation!

Our team is ready to help you sell your home for the highest possible price ASAP
Bought with Jacob Hannoush • Witman Properties, Inc.





