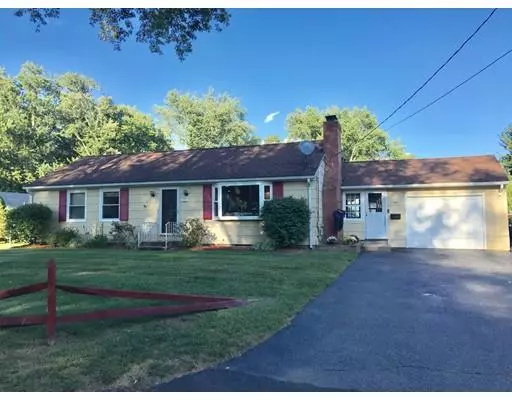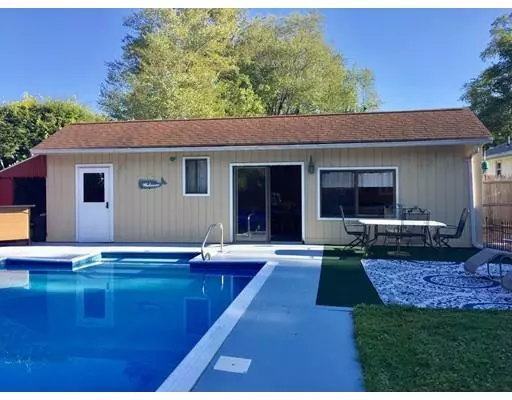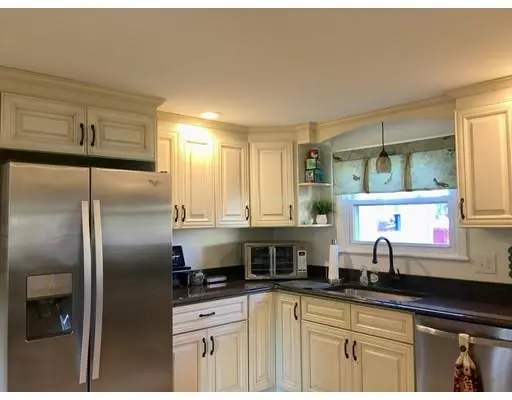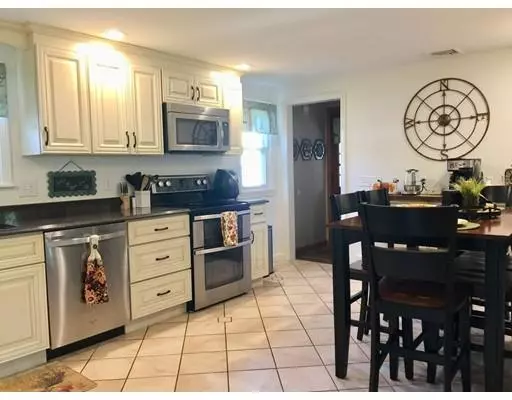$265,000
$269,900
1.8%For more information regarding the value of a property, please contact us for a free consultation.
100 Wolcott Ave West Springfield, MA 01089
3 Beds
1.5 Baths
1,612 SqFt
Key Details
Sold Price $265,000
Property Type Single Family Home
Sub Type Single Family Residence
Listing Status Sold
Purchase Type For Sale
Square Footage 1,612 sqft
Price per Sqft $164
MLS Listing ID 72559255
Sold Date 12/17/19
Style Ranch
Bedrooms 3
Full Baths 1
Half Baths 1
Year Built 1958
Annual Tax Amount $3,741
Tax Year 2019
Lot Size 10,454 Sqft
Acres 0.24
Property Description
Enjoy the ease of one floor living in this immaculate Spacious Ranch with over 1600 square feet of living space located in well desired Tatham family neighborhood. So many recent updates have gone into this home! Completely remodeled kitchen with stainless steel appliances, granite counter tops, new cabinetry & tile flooring. Spacious living room with inviting fireplace, 3+ bedrooms including an over sized master suite with bath & additional room attached great for a nursery or home office. Partially finished basement with a family room area with wet bar to enjoy some baseball or football parties, workshop/craft room, cedar closet, three season porch with attached garage that leads out to your private backyard with in ground pool, new safety cover, pool house/cabana w changing room great for summer fun & entertaining. Other updates include central air, electrical, recessed lighting, master bd flooring, ceilings & refinished hardwood floors. This one won't last!
Location
State MA
County Hampden
Zoning r
Direction Off Rt 20.
Rooms
Basement Full, Partially Finished
Primary Bedroom Level First
Kitchen Flooring - Stone/Ceramic Tile, Countertops - Stone/Granite/Solid, Countertops - Upgraded, Cabinets - Upgraded, Recessed Lighting, Remodeled, Stainless Steel Appliances
Interior
Heating Baseboard, Natural Gas
Cooling Central Air
Flooring Wood, Tile
Fireplaces Number 1
Fireplaces Type Living Room
Appliance Range, Dishwasher, Microwave, Refrigerator, Freezer
Laundry In Basement
Exterior
Exterior Feature Storage
Garage Spaces 1.0
Fence Fenced/Enclosed
Pool In Ground
Community Features Public Transportation, Shopping, Park, Walk/Jog Trails, Golf, Highway Access, Public School
Roof Type Shingle
Total Parking Spaces 4
Garage Yes
Private Pool true
Building
Foundation Block
Sewer Public Sewer
Water Public
Architectural Style Ranch
Read Less
Want to know what your home might be worth? Contact us for a FREE valuation!

Our team is ready to help you sell your home for the highest possible price ASAP
Bought with The Lifestyle Advisor Group • Real Living Realty Professionals, LLC





