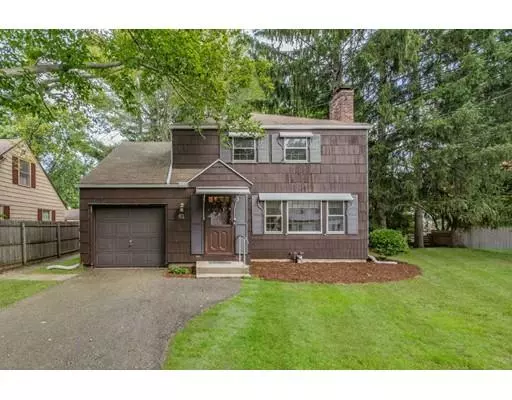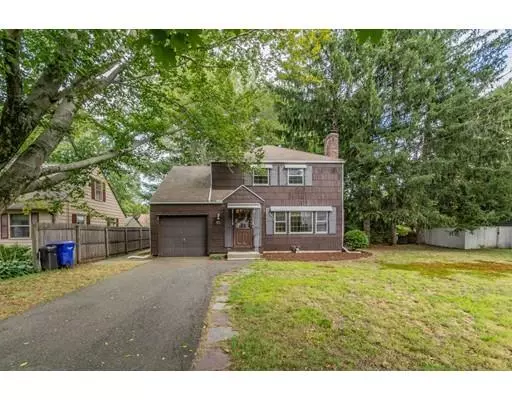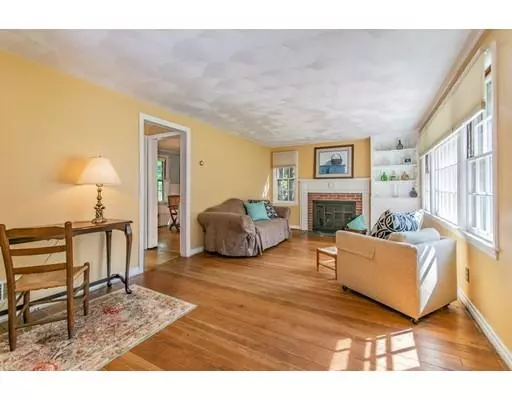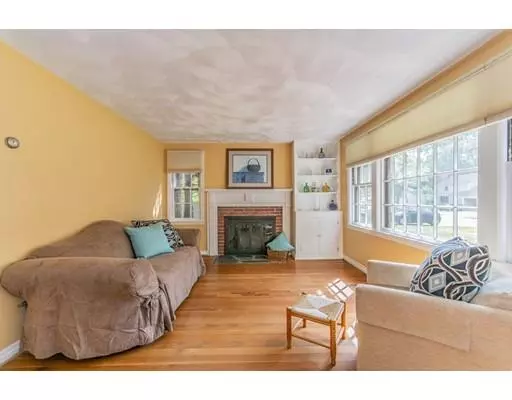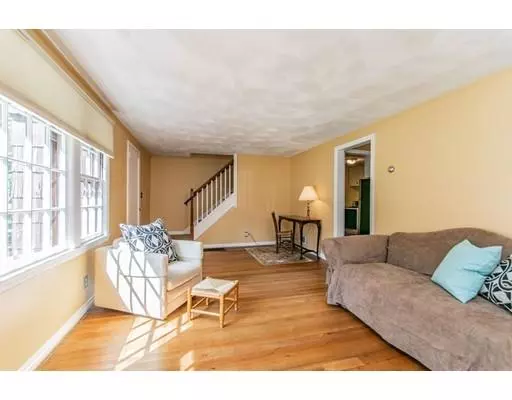$156,600
$159,900
2.1%For more information regarding the value of a property, please contact us for a free consultation.
61 Donbray Rd Springfield, MA 01119
3 Beds
1.5 Baths
1,474 SqFt
Key Details
Sold Price $156,600
Property Type Single Family Home
Sub Type Single Family Residence
Listing Status Sold
Purchase Type For Sale
Square Footage 1,474 sqft
Price per Sqft $106
MLS Listing ID 72563423
Sold Date 12/18/19
Style Colonial
Bedrooms 3
Full Baths 1
Half Baths 1
HOA Y/N false
Year Built 1945
Annual Tax Amount $3,790
Tax Year 2019
Lot Size 10,890 Sqft
Acres 0.25
Property Description
CASH BUYER DIDN'T ACTUALLY HAVE CASH! Be home for the Holidays in this charming Colonial! Sun-filled living room w/ hardwood floors, bay window & quintessential New England fireplace w/ built-in cabinetry/shelving. Dining room features hardwood flooring, barn board wainscoting & two custom-corner cabinets. An efficient kitchen leads to rear family room w/ additional custom cabinetry/shelving, double storage closet & sliders to rear deck & fenced yard. Hardwood flooring continues to second floor w/ three bedrooms & more custom built-ins. The master will accommodate your king-sized furniture as well as your queen-sized wardrobe w/ walk-in closet & second closet. Additionally, there is a full basement w/ washer/dryer hook-ups, 1.5 baths, 1-car attached garage & a sizable level lot w/ plenty of space for family or pet fun without being overwhelmed by exterior maintenance. This home has been well-loved by the same family for generations & awaits the vision & love of its new owners to be!
Location
State MA
County Hampden
Area Sixteen Acres
Zoning R1
Direction Wilbraham Road to Donbray
Rooms
Family Room Closet/Cabinets - Custom Built, Flooring - Wall to Wall Carpet, Exterior Access, Slider
Basement Full, Bulkhead, Concrete, Unfinished
Primary Bedroom Level Second
Dining Room Closet/Cabinets - Custom Built, Flooring - Hardwood, Beadboard
Kitchen Flooring - Vinyl, Gas Stove
Interior
Heating Forced Air, Natural Gas, Ductless
Cooling Ductless
Flooring Tile, Vinyl, Carpet, Hardwood
Fireplaces Number 1
Fireplaces Type Living Room
Appliance Range, Refrigerator, Gas Water Heater, Tank Water Heater, Utility Connections for Gas Range, Utility Connections for Electric Dryer
Laundry Dryer Hookup - Dual, Washer Hookup, In Basement
Exterior
Exterior Feature Rain Gutters
Garage Spaces 1.0
Fence Fenced/Enclosed, Fenced
Community Features Public Transportation, Shopping, Park, Medical Facility, Laundromat, House of Worship, Public School, University
Utilities Available for Gas Range, for Electric Dryer, Washer Hookup
Roof Type Shingle
Total Parking Spaces 3
Garage Yes
Building
Lot Description Level
Foundation Irregular
Sewer Public Sewer
Water Public
Architectural Style Colonial
Others
Senior Community false
Read Less
Want to know what your home might be worth? Contact us for a FREE valuation!

Our team is ready to help you sell your home for the highest possible price ASAP
Bought with Lori O. Cotter • Coldwell Banker Residential Brokerage - Longmeadow

