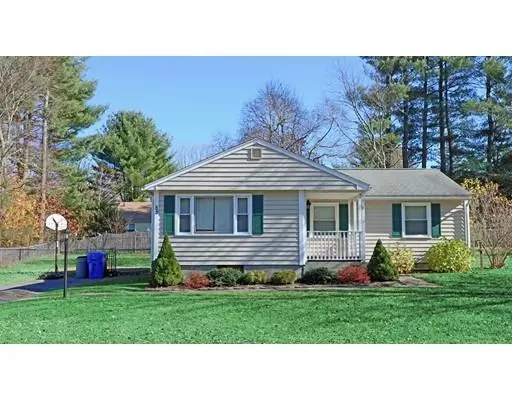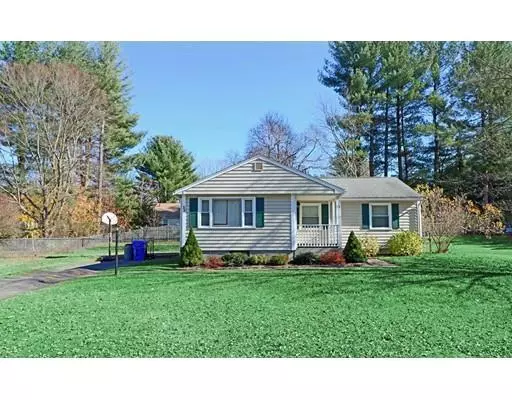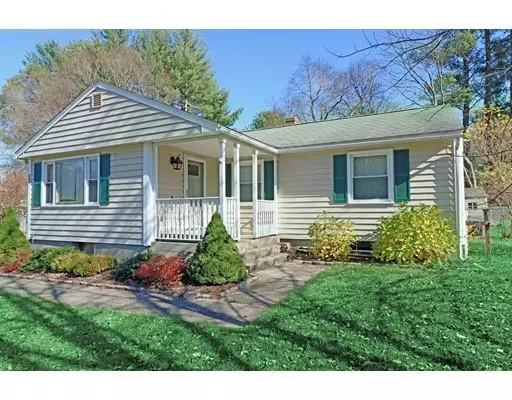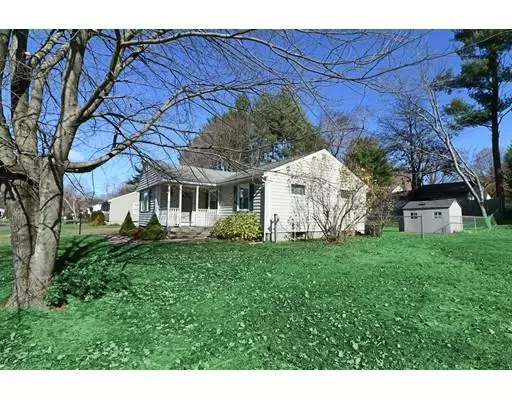$208,000
$215,000
3.3%For more information regarding the value of a property, please contact us for a free consultation.
55 Carol Ann St Springfield, MA 01128
3 Beds
1 Bath
1,072 SqFt
Key Details
Sold Price $208,000
Property Type Single Family Home
Sub Type Single Family Residence
Listing Status Sold
Purchase Type For Sale
Square Footage 1,072 sqft
Price per Sqft $194
MLS Listing ID 72588849
Sold Date 12/20/19
Style Ranch
Bedrooms 3
Full Baths 1
HOA Y/N false
Year Built 1971
Annual Tax Amount $3,070
Tax Year 2019
Lot Size 10,454 Sqft
Acres 0.24
Property Description
Nestled in a fantastic neighborhood at the end of a cul-de-sac, this 3 Bedroom 1 Full Bath Ranch Style home, located on a 1/4 Acre of land is as NEAT AS A PIN! The Hardwood floors in the ample sized living room and all 3 bright and spacious bedrooms are finished to a beautiful shine. The Large Eat-In Kitchen has a good amount of cabinets and a pantry, and plenty of room for family and friends to eat, drink and be merry! The slider in the Kitchen leads to a large deck facing a private, Fenced-in and level backyard with a Shed. The home is serviced by city water and sewer, has a Gas Heating System and the Central Air is only 3 years old! The spacious open finished basement is a perfect space for a family room with the added convenience of lots of room for storage. All this house needs is a new homeowner to come in and add their personal touches. It's Move-In ready so it's time to make this home yours!
Location
State MA
County Hampden
Zoning R6
Direction Porter Road to Slumber Lane to Left on Celia St. to Left on Carol Ann St.
Rooms
Family Room Flooring - Wall to Wall Carpet, Cable Hookup
Basement Full, Finished, Interior Entry, Bulkhead
Primary Bedroom Level Main
Kitchen Flooring - Stone/Ceramic Tile, Dining Area, Balcony / Deck, Pantry, Exterior Access, Slider
Interior
Interior Features Central Vacuum, Internet Available - Broadband, Internet Available - DSL, Internet Available - Satellite
Heating Baseboard, Natural Gas
Cooling Central Air
Flooring Tile, Carpet, Hardwood
Appliance Range, Dishwasher, Disposal, Microwave, Refrigerator, Gas Water Heater, Tank Water Heater, Plumbed For Ice Maker, Utility Connections for Gas Range, Utility Connections for Gas Oven, Utility Connections for Gas Dryer, Utility Connections for Electric Dryer
Laundry Gas Dryer Hookup, Washer Hookup, In Basement
Exterior
Exterior Feature Rain Gutters, Storage, Sprinkler System
Fence Fenced/Enclosed, Fenced
Community Features Public Transportation, Shopping, Tennis Court(s), Park, Walk/Jog Trails, Golf, Medical Facility, Laundromat, House of Worship, Private School, Public School
Utilities Available for Gas Range, for Gas Oven, for Gas Dryer, for Electric Dryer, Washer Hookup, Icemaker Connection
Roof Type Shingle
Total Parking Spaces 3
Garage No
Building
Lot Description Cul-De-Sac, Level
Foundation Concrete Perimeter
Sewer Public Sewer
Water Public
Architectural Style Ranch
Schools
Elementary Schools Daniel Brunton
Middle Schools M Marcus Kiley
Others
Senior Community false
Read Less
Want to know what your home might be worth? Contact us for a FREE valuation!

Our team is ready to help you sell your home for the highest possible price ASAP
Bought with The Neilsen Team • Keller Williams Realty





