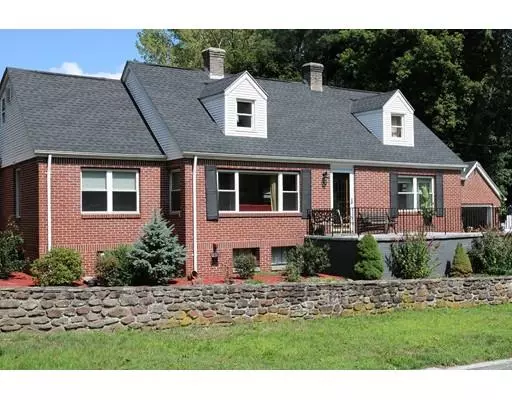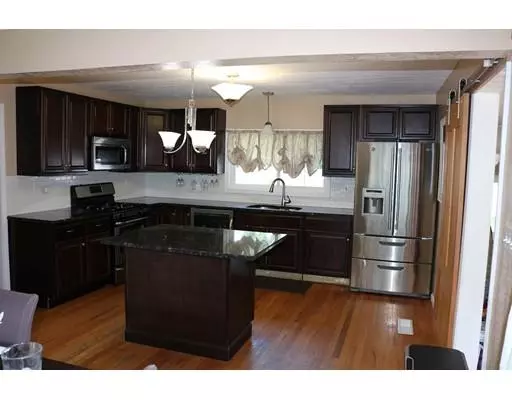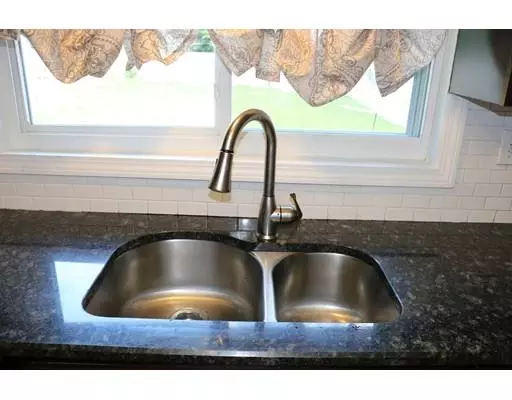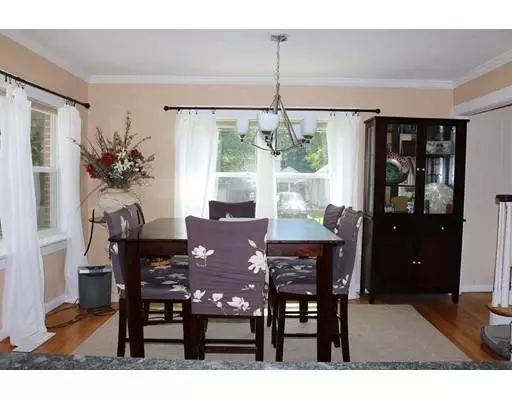$224,000
$239,900
6.6%For more information regarding the value of a property, please contact us for a free consultation.
80 Bevier St Springfield, MA 01107
4 Beds
2.5 Baths
2,500 SqFt
Key Details
Sold Price $224,000
Property Type Single Family Home
Sub Type Single Family Residence
Listing Status Sold
Purchase Type For Sale
Square Footage 2,500 sqft
Price per Sqft $89
MLS Listing ID 72551412
Sold Date 12/20/19
Style Cape
Bedrooms 4
Full Baths 2
Half Baths 1
HOA Y/N false
Year Built 1942
Annual Tax Amount $3,920
Tax Year 2019
Lot Size 0.410 Acres
Acres 0.41
Property Description
Absolutely gorgeous, modern, brick cape style home with approximately 2500 sq/ft of living space is close to Chicopee line. You will love the kitchen with plenty of cabinets granite countertop, central island, stainless still appliances. open floor plan to dining room perfect for family and friends gathering. The living room with hardwood floor and custom travertine fireplace are leading you to the family room with a french door. Master bedroom with a geogeous master bath with double door and double vanity. The first floor also includes another bedroom and a newer full bathroom. Second-floor offer 2 bedrooms seating area and a half bathroom. Partially finished the basement. Gas furnace, Central Air Conditioner.Newer on-demand gas hot water heater. The Sun room leads outside to a big back yard. Above ground pool will stay for the hot summer days. and one car garage. I am sure I am forgetting something. YOU MUST SEE THIS HOME TODAY!!!!
Location
State MA
County Hampden
Zoning R
Direction off Armory
Rooms
Basement Partial
Interior
Heating Central, Forced Air
Cooling Central Air
Flooring Wood, Tile
Fireplaces Number 1
Appliance Range, Dishwasher, Microwave, Refrigerator, Gas Water Heater, Utility Connections for Electric Range
Exterior
Garage Spaces 1.0
Utilities Available for Electric Range
Roof Type Shingle
Total Parking Spaces 4
Garage Yes
Building
Lot Description Corner Lot
Foundation Concrete Perimeter
Sewer Public Sewer
Water Public
Architectural Style Cape
Read Less
Want to know what your home might be worth? Contact us for a FREE valuation!

Our team is ready to help you sell your home for the highest possible price ASAP
Bought with Denise Grasty • Kushner Realty





