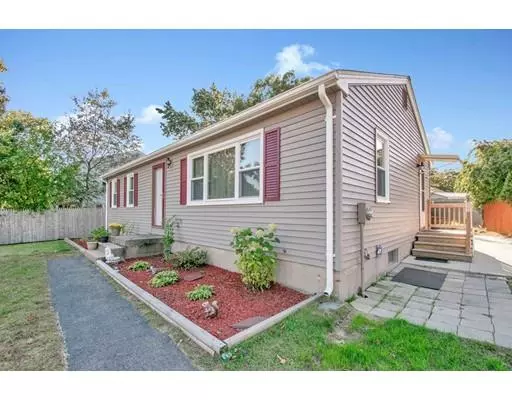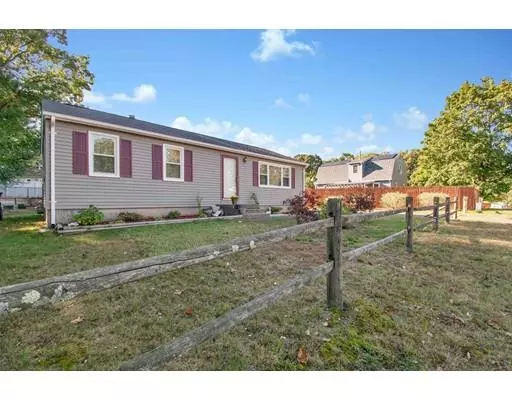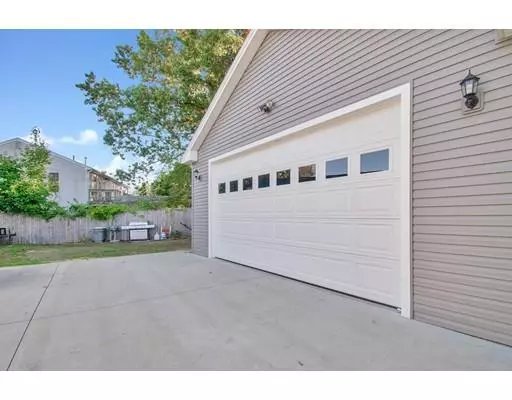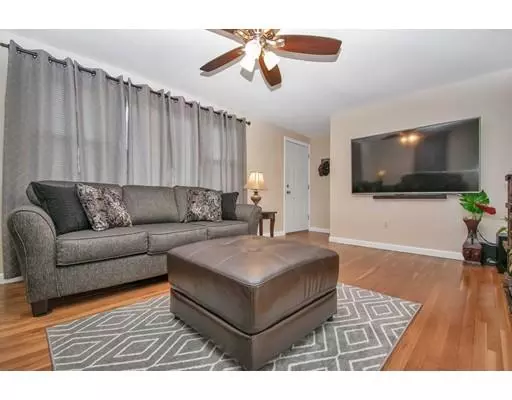$203,000
$209,900
3.3%For more information regarding the value of a property, please contact us for a free consultation.
90 Leatherleaf Dr Springfield, MA 01109
3 Beds
2 Baths
960 SqFt
Key Details
Sold Price $203,000
Property Type Single Family Home
Sub Type Single Family Residence
Listing Status Sold
Purchase Type For Sale
Square Footage 960 sqft
Price per Sqft $211
MLS Listing ID 72571968
Sold Date 11/29/19
Style Ranch
Bedrooms 3
Full Baths 2
HOA Y/N false
Year Built 1973
Annual Tax Amount $2,911
Tax Year 2019
Lot Size 7,405 Sqft
Acres 0.17
Property Description
Just like new...all you need to do is move in!! Recently remodeled kitchen with upgrade cabinets and stainless steel appliances, opens to living room.with hardwood floors. First floor bath has also been remodeled.along with all new 6 panel doors and new molding throughout the home, along with new exterior doors. Basement has it all, with a family room that is heated and cooled, full bathroom with walk in shower, bedroom off the family room and a partially finished exercise room, along with a walk in closet for your off season clothing, in the laundry area. New roof is less than one year old! 2 car garage is 24'X24' with a 10 foot ceiling and 9 foot door(APO).You will not be disappointed!! Expect to be impressed.
Location
State MA
County Hampden
Zoning R1
Direction Bradley Rd to Keddy St. to Leatherleaf Drive.
Rooms
Family Room Flooring - Wall to Wall Carpet, Recessed Lighting
Basement Full, Partially Finished, Interior Entry, Bulkhead
Primary Bedroom Level First
Interior
Interior Features Closet, Recessed Lighting, Bedroom, Exercise Room
Heating Forced Air, Natural Gas
Cooling Central Air
Flooring Wood, Vinyl, Carpet, Flooring - Vinyl
Appliance Range, Disposal, Microwave, Refrigerator, Gas Water Heater, Tank Water Heater, Utility Connections for Gas Range, Utility Connections for Electric Range, Utility Connections for Electric Dryer
Laundry Washer Hookup
Exterior
Exterior Feature Rain Gutters
Garage Spaces 2.0
Community Features Golf, House of Worship, Public School, University
Utilities Available for Gas Range, for Electric Range, for Electric Dryer, Washer Hookup
Roof Type Shingle
Total Parking Spaces 5
Garage Yes
Building
Lot Description Level
Foundation Concrete Perimeter
Sewer Public Sewer
Water Public
Architectural Style Ranch
Others
Senior Community false
Read Less
Want to know what your home might be worth? Contact us for a FREE valuation!

Our team is ready to help you sell your home for the highest possible price ASAP
Bought with The Team • Rovithis Realty, LLC





