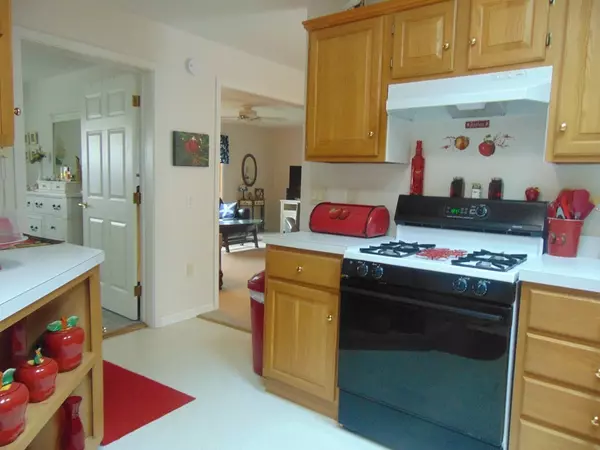$134,900
$134,900
For more information regarding the value of a property, please contact us for a free consultation.
10 Headlands Dr Plymouth, MA 02360
3 Beds
2 Baths
1,624 SqFt
Key Details
Sold Price $134,900
Property Type Mobile Home
Sub Type Mobile Home
Listing Status Sold
Purchase Type For Sale
Square Footage 1,624 sqft
Price per Sqft $83
Subdivision Long Pond Village
MLS Listing ID 72565021
Sold Date 12/02/19
Bedrooms 3
Full Baths 2
HOA Fees $847
HOA Y/N true
Year Built 1998
Lot Size 6,098 Sqft
Acres 0.14
Property Description
Lovely home in a small, well managed, over 55 Park of manufactured homes near Long Pond. This lovely home offers every comfort all on one level. A large and bright eat-in kitchen with plenty of cabinets opens to a large combination living room with a gas fireplace and dining room with sliders to a cozy deck. The ample Master bedroom has a large walk-in closet and it's own private bath. Towards the back of the home, there are 2 more comfortable bedrooms and another good-sized full bath. There is a convenient laundry room with additional storage area off the kitchen. There is also a lovely front porch perfect for enjoying your morning coffee, a wheelchair ramp and a large shed in the back. The yard is very private and lovely with well cared for Perennial gardens. New skylights and roof were done a little over a year ago and roof has a transferrable 25-year warranty, the hot water heater was new this year and all the plumbing, ductwork and insulation has been replaced below the home
Location
State MA
County Plymouth
Zoning R
Direction Long Pond Rd to Campbell Dr, left on Headland, home on left
Rooms
Primary Bedroom Level First
Interior
Heating Central, Forced Air
Cooling Central Air
Flooring Vinyl, Carpet
Fireplaces Number 1
Appliance Range, Dishwasher, Refrigerator, Utility Connections for Gas Range, Utility Connections for Electric Dryer
Laundry First Floor, Washer Hookup
Exterior
Exterior Feature Rain Gutters, Sprinkler System
Community Features Shopping, Highway Access
Utilities Available for Gas Range, for Electric Dryer, Washer Hookup
Waterfront false
Waterfront Description Beach Front, Lake/Pond, 1/2 to 1 Mile To Beach, Beach Ownership(Private,Public,Association)
Roof Type Shingle
Total Parking Spaces 2
Garage No
Building
Lot Description Corner Lot
Foundation Slab
Sewer Private Sewer
Water Well
Others
Senior Community true
Read Less
Want to know what your home might be worth? Contact us for a FREE valuation!

Our team is ready to help you sell your home for the highest possible price ASAP
Bought with Lynnea Walker • Upper Cape Realty Corp.






