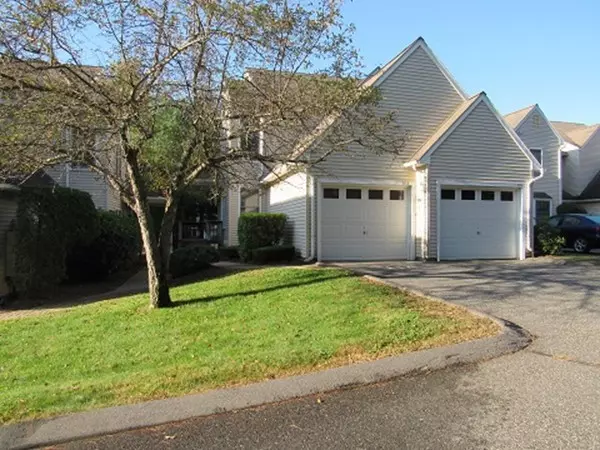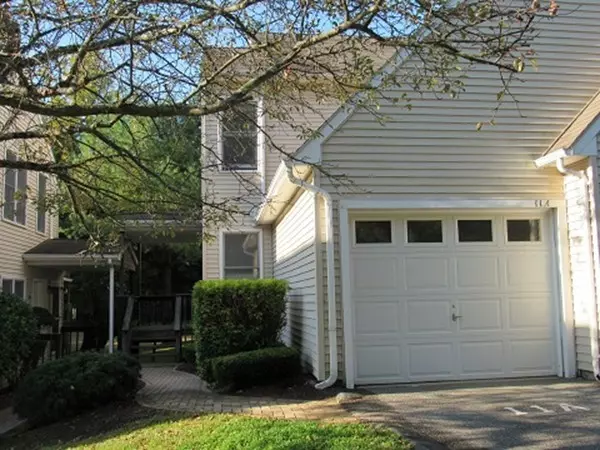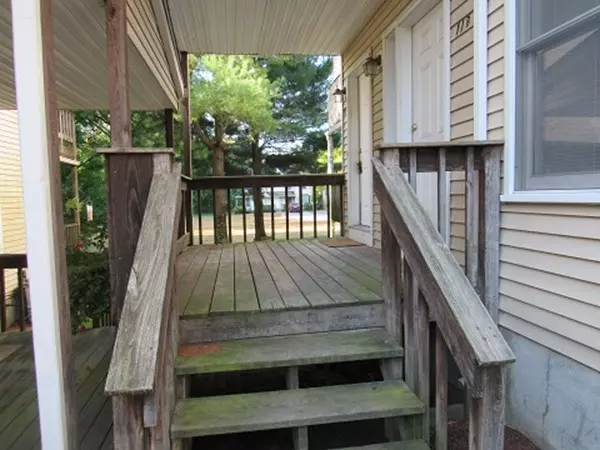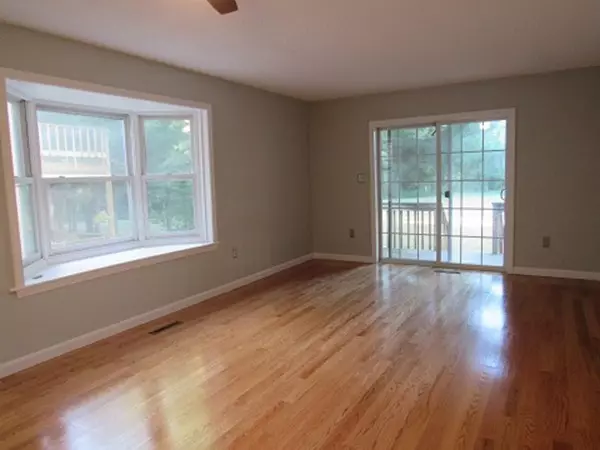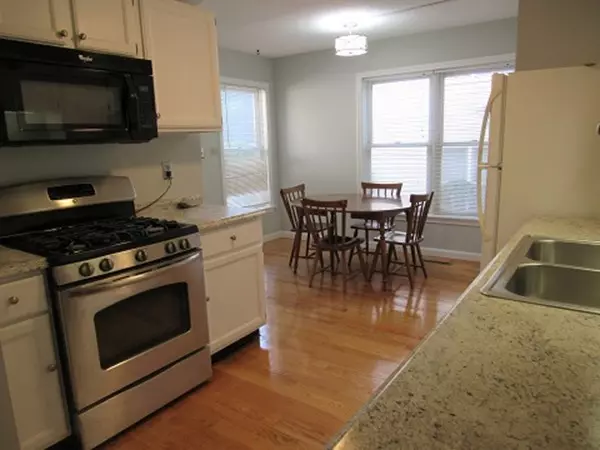$164,000
$169,900
3.5%For more information regarding the value of a property, please contact us for a free consultation.
11 Castlegate Dr #A Springfield, MA 01129
2 Beds
2 Baths
1,762 SqFt
Key Details
Sold Price $164,000
Property Type Condo
Sub Type Condominium
Listing Status Sold
Purchase Type For Sale
Square Footage 1,762 sqft
Price per Sqft $93
MLS Listing ID 72569790
Sold Date 12/05/19
Bedrooms 2
Full Baths 2
HOA Fees $220
HOA Y/N true
Year Built 1989
Annual Tax Amount $2,304
Tax Year 2019
Property Description
Everything you could want in a condo is here. An end unit which has been completely repainted thruout. New carpet in the 2 bedrooms, new vinyl floor in the 2 full baths, new vanity sinks, new bath cabinets, refinished hardwood floors in the living room and kitchen with 3 storage closets, fully applianced with gas range, refrigerator, microwave and dishwasher . Nice eating area and door into your spacious 1 car attached garage with garage door opener. The master bedroom has it's own full bath, and a sliding door to the wooden deck and double closet. The spacious and bright living room has a new paddle fan light, bow window and also a sliding door to the deck area. In the basement is a nice finished rec room with new paint and carpeted floor and staircase. There is also a spacious utility room with your fwa furnace with central air. You have windows on 3 sides of your ground level condo Laundry conn in kitchen and cellar.
Location
State MA
County Hampden
Area Sixteen Acres
Zoning Res.
Direction Boston Road to Fernbank Road to Castlegate Drive
Rooms
Primary Bedroom Level First
Kitchen Closet, Flooring - Hardwood, Dining Area, Pantry, Dryer Hookup - Electric, Washer Hookup, Lighting - Overhead
Interior
Interior Features Closet, Game Room, Bathroom
Heating Forced Air, Natural Gas
Cooling Central Air
Flooring Vinyl, Carpet, Hardwood, Flooring - Wall to Wall Carpet
Appliance Range, Dishwasher, Disposal, Microwave, Refrigerator, Washer/Dryer, Gas Water Heater, Utility Connections for Gas Range, Utility Connections for Gas Oven
Laundry Dryer Hookup - Electric, Washer Hookup, In Basement, In Unit
Exterior
Garage Spaces 1.0
Utilities Available for Gas Range, for Gas Oven, Washer Hookup
Total Parking Spaces 2
Garage Yes
Building
Story 1
Sewer Public Sewer
Water Public
Others
Pets Allowed Breed Restrictions
Senior Community false
Read Less
Want to know what your home might be worth? Contact us for a FREE valuation!

Our team is ready to help you sell your home for the highest possible price ASAP
Bought with Authier LaDuke Team • Coldwell Banker Residential Brokerage - Chicopee

