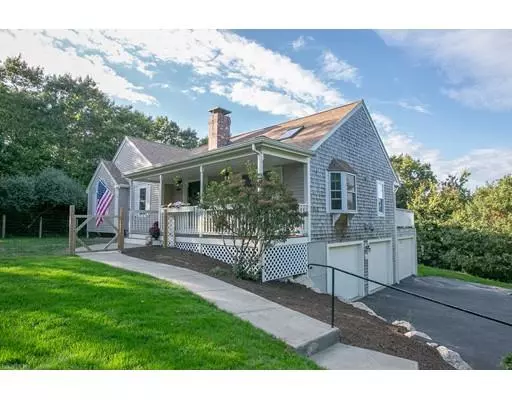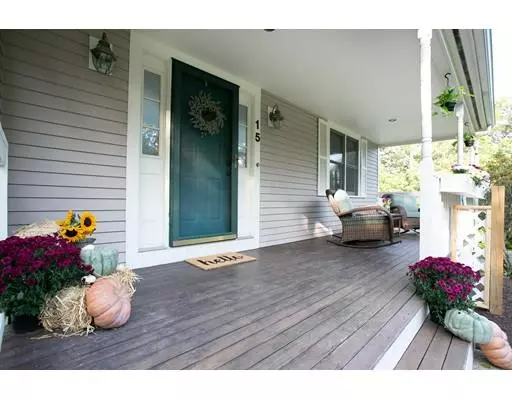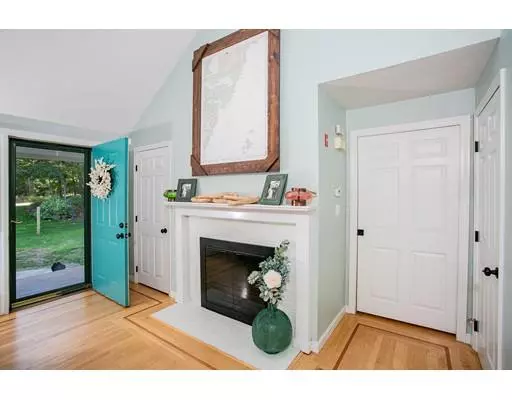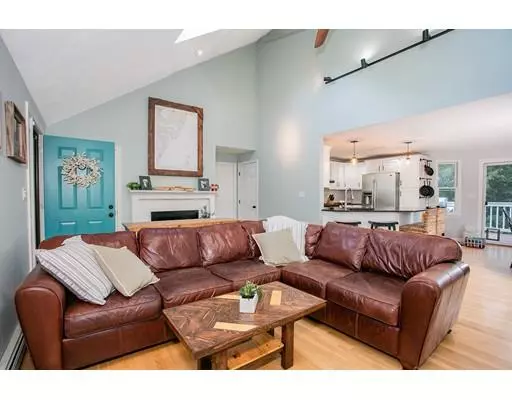$455,000
$449,900
1.1%For more information regarding the value of a property, please contact us for a free consultation.
15 Buckskin Path Plymouth, MA 02360
3 Beds
2 Baths
1,883 SqFt
Key Details
Sold Price $455,000
Property Type Single Family Home
Sub Type Single Family Residence
Listing Status Sold
Purchase Type For Sale
Square Footage 1,883 sqft
Price per Sqft $241
Subdivision Great Woods/Pine Mountain
MLS Listing ID 72572811
Sold Date 12/06/19
Style Ranch
Bedrooms 3
Full Baths 2
HOA Y/N false
Year Built 1997
Annual Tax Amount $6,401
Tax Year 2019
Lot Size 1.450 Acres
Acres 1.45
Property Description
One level living at it's best in this hard to find contemporary ranch! Enjoy morning coffee from the farmer's porch, nestled within a desirable wooded neighborhood. Upon entering the home you'll be met with an open concept floorplan with a living, dining and kitchen area featuring vaulted ceilings and skylights, granite countertops, hardwood floors and a gas fireplace. The large master suite boasts a cathedral ceiling, walk in closet with custom built-ins, and en suite with double vanity.There are two generously sized additional bedrooms and a full bath. Entertainment options abound from the private deck and patio off of the kitchen, and finished lower level with custom bar and pool table. This home has been well maintained with numerous updates, freshly painted throughout the entire interior, and feels deceivingly large once inside. Just 5 minutes to Rte 3, Ellisville State Park, Hedges Pond and other area trails/beaches/ponds. Broker interest.
Location
State MA
County Plymouth
Area Cedarville
Zoning res
Direction Pine Mountain to Buckskin Path, first house on right
Rooms
Basement Full, Finished, Interior Entry, Garage Access
Primary Bedroom Level First
Dining Room Flooring - Hardwood, Deck - Exterior, Exterior Access, Open Floorplan, Paints & Finishes - Low VOC, Lighting - Overhead
Kitchen Flooring - Hardwood, Dining Area, Countertops - Stone/Granite/Solid, Countertops - Upgraded, Cabinets - Upgraded, Open Floorplan, Paints & Finishes - Low VOC, Recessed Lighting, Remodeled, Peninsula, Lighting - Pendant, Crown Molding
Interior
Interior Features Finish - Sheetrock, Wired for Sound, Internet Available - Broadband, High Speed Internet
Heating Baseboard
Cooling None
Flooring Tile, Hardwood, Wood Laminate
Fireplaces Number 1
Fireplaces Type Living Room
Appliance Range, Dishwasher, Disposal, Microwave, Refrigerator, Freezer, Washer, Dryer, Range Hood, Oil Water Heater, Tank Water Heaterless, Utility Connections for Gas Range, Utility Connections for Gas Oven, Utility Connections for Gas Dryer
Laundry First Floor, Washer Hookup
Exterior
Exterior Feature Rain Gutters, Storage, Sprinkler System
Garage Spaces 2.0
Fence Fenced
Community Features Shopping, Park, Walk/Jog Trails, Conservation Area, Highway Access, Sidewalks
Utilities Available for Gas Range, for Gas Oven, for Gas Dryer, Washer Hookup
Waterfront Description Beach Front, Ocean, 1 to 2 Mile To Beach, Beach Ownership(Public)
Roof Type Shingle
Total Parking Spaces 6
Garage Yes
Building
Lot Description Wooded
Foundation Concrete Perimeter
Sewer Private Sewer
Water Public
Architectural Style Ranch
Others
Senior Community false
Read Less
Want to know what your home might be worth? Contact us for a FREE valuation!

Our team is ready to help you sell your home for the highest possible price ASAP
Bought with Janice Wright • RE/MAX Platinum





