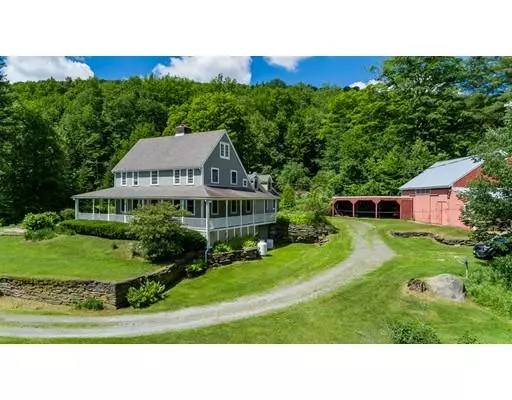$450,000
$489,000
8.0%For more information regarding the value of a property, please contact us for a free consultation.
430 E River Rd Chester, MA 01050
5 Beds
2.5 Baths
2,379 SqFt
Key Details
Sold Price $450,000
Property Type Single Family Home
Sub Type Single Family Residence
Listing Status Sold
Purchase Type For Sale
Square Footage 2,379 sqft
Price per Sqft $189
MLS Listing ID 72516262
Sold Date 12/06/19
Style Colonial
Bedrooms 5
Full Baths 2
Half Baths 1
Year Built 1989
Annual Tax Amount $8,394
Tax Year 2019
Lot Size 17.000 Acres
Acres 17.0
Property Description
Welcome to this tranquil custom post and beam home! Sit out on your wrap around porch or by your in-ground heated pool and enjoy the spectacular views! This home offers a 3 stall horse barn with 2 lofts and a paddock. The property sits on 17 acres and is surrounded by natural conservation land. It also boasts stone walls, gardens, perennials, a seasonal stream with waterfall and trout fishing from the Middle Branch of the Westfield River. Enjoy your 1st floor master bedroom off the kitchen that has a master bath and 2 closets. The kitchen has soap stone counter tops and a large farmers sink. The dining room includes a wood burning stove and the living room has a working fireplace. The 2nd floor offers 4 additional bedrooms with an added bonus room or office. The 2nd floor also offers a full bathroom with a step up shower. The 3rd floor has 2 additional bonus rooms that can be used as guest rooms. Natural wide wood plank floors throughout! Come see what this gem has to offer
Location
State MA
County Hampden
Zoning Res/Ag
Direction Driveway is on E River Rd about 1/4 mile past Smith Rd
Rooms
Basement Full
Primary Bedroom Level First
Dining Room Wood / Coal / Pellet Stove, Flooring - Wood, Balcony / Deck
Kitchen Flooring - Wood, Dining Area, Countertops - Stone/Granite/Solid
Interior
Interior Features Central Vacuum
Heating Baseboard, Oil
Cooling None
Flooring Wood, Tile, Hardwood, Pine
Fireplaces Number 1
Fireplaces Type Living Room
Appliance Range, Dishwasher, Refrigerator, Washer, Dryer
Laundry In Basement
Exterior
Exterior Feature Garden, Horses Permitted, Stone Wall
Pool Pool - Inground Heated
Waterfront false
View Y/N Yes
View Scenic View(s)
Roof Type Shingle
Total Parking Spaces 4
Garage Yes
Private Pool true
Building
Lot Description Wooded
Foundation Concrete Perimeter
Sewer Private Sewer
Water Private
Read Less
Want to know what your home might be worth? Contact us for a FREE valuation!

Our team is ready to help you sell your home for the highest possible price ASAP
Bought with Team Tanya Vital-Basile • Executive Real Estate, Inc.






