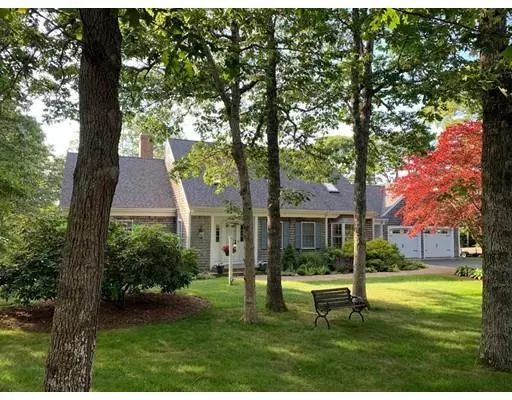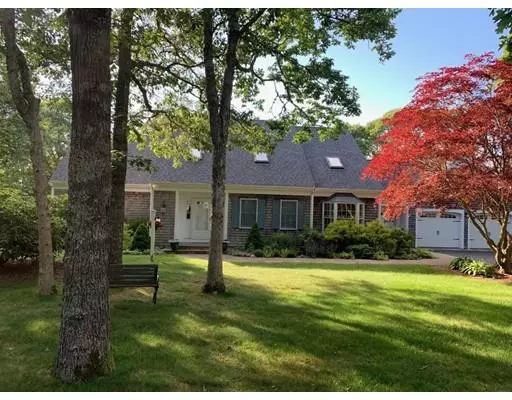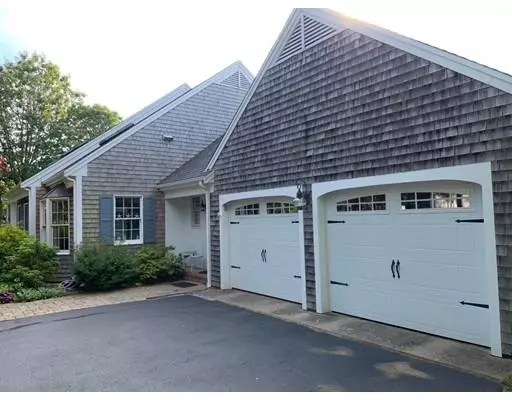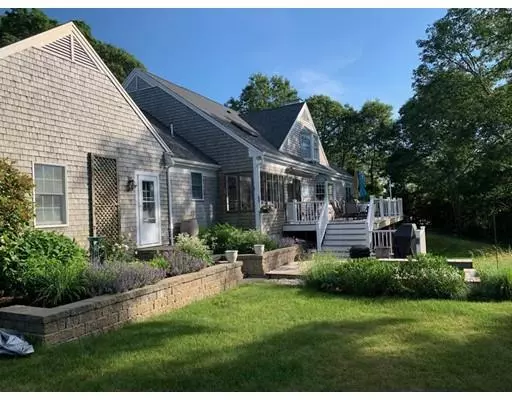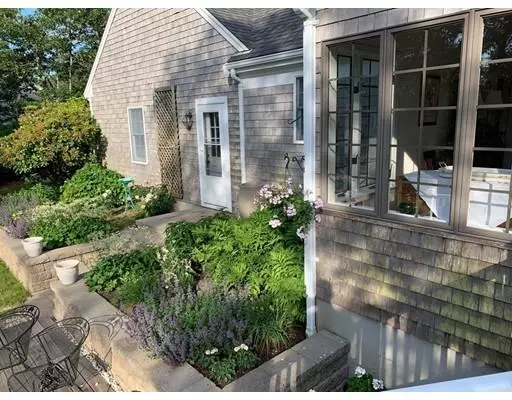$800,000
$850,000
5.9%For more information regarding the value of a property, please contact us for a free consultation.
631 Riverview Dr Chatham, MA 02633
3 Beds
2.5 Baths
3,010 SqFt
Key Details
Sold Price $800,000
Property Type Single Family Home
Sub Type Single Family Residence
Listing Status Sold
Purchase Type For Sale
Square Footage 3,010 sqft
Price per Sqft $265
Subdivision River Bay
MLS Listing ID 72527329
Sold Date 11/20/19
Style Cape
Bedrooms 3
Full Baths 2
Half Baths 1
HOA Y/N true
Year Built 1988
Annual Tax Amount $3,723
Tax Year 2019
Lot Size 0.990 Acres
Acres 0.99
Property Description
Price Reduction,!! Great value in Chatham overlooking the Monomoy River with distant views of Pleasant Bay. Open design with first floor bedroom and master bath and includes sizable fire placed living room on the main floor which leads to a marvelous deck overlooking the River. Professional landscaping with beautiful plantings enhance this very private setting.Additional bedrooms on the 2nd floor are very adequate with a bath. Additional storage space over the garage is accessible from the second floor hallway. A finished basement not included in the square footage is another feature of this beautiful home on nearly an acre. Check out the wine cellar in the finished walkout basement. Distant views of Pleasant Bay.This is a great property that will not be on the market long.
Location
State MA
County Barnstable
Area Chathamport
Zoning R60
Direction Rte 28 (Orleans Road) to Training Field Right on Riverview on the Water Side
Rooms
Basement Full, Finished, Walk-Out Access
Primary Bedroom Level First
Dining Room Flooring - Stone/Ceramic Tile, Slider
Kitchen Cathedral Ceiling(s), Closet/Cabinets - Custom Built, Flooring - Stone/Ceramic Tile, Countertops - Upgraded, Breakfast Bar / Nook, Cable Hookup
Interior
Interior Features Internet Available - Broadband
Heating Central, Baseboard, Natural Gas
Cooling Central Air, Wall Unit(s)
Flooring Wood, Tile, Hardwood
Fireplaces Number 1
Fireplaces Type Living Room
Appliance Range, Dishwasher, Refrigerator, Gas Water Heater, Tank Water Heater, Utility Connections for Gas Range
Laundry First Floor
Exterior
Exterior Feature Rain Gutters, Storage, Professional Landscaping, Sprinkler System, Garden, Outdoor Shower
Garage Spaces 2.0
Community Features Shopping, Golf, Conservation Area, Highway Access, House of Worship, Marina, Public School
Utilities Available for Gas Range
Waterfront Description Beach Front, Stream, Bay, 1/2 to 1 Mile To Beach, Beach Ownership(Public)
View Y/N Yes
View Scenic View(s)
Roof Type Shingle
Total Parking Spaces 6
Garage Yes
Building
Lot Description Sloped
Foundation Concrete Perimeter
Sewer Inspection Required for Sale, Private Sewer
Water Public
Others
Senior Community false
Acceptable Financing Contract, Lender Approval Required
Listing Terms Contract, Lender Approval Required
Read Less
Want to know what your home might be worth? Contact us for a FREE valuation!

Our team is ready to help you sell your home for the highest possible price ASAP
Bought with Tom Jones • Kinlin Grover Real Estate


