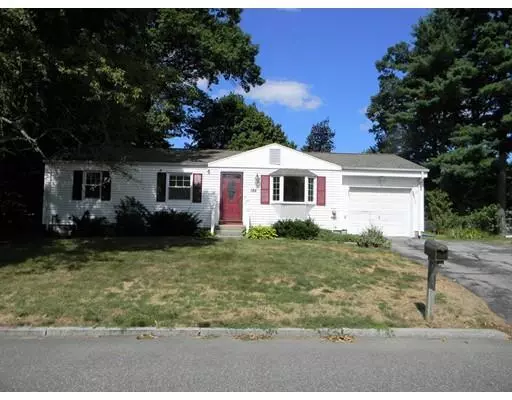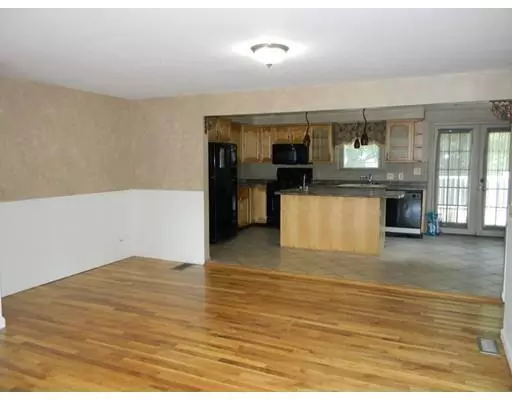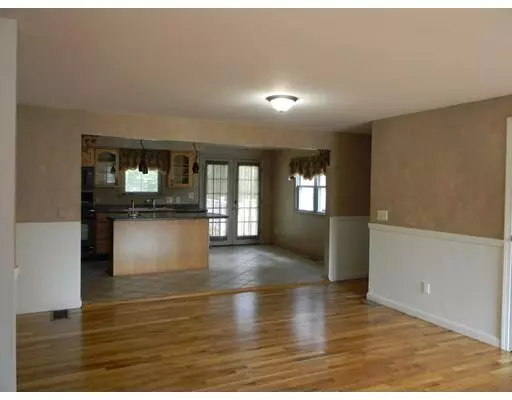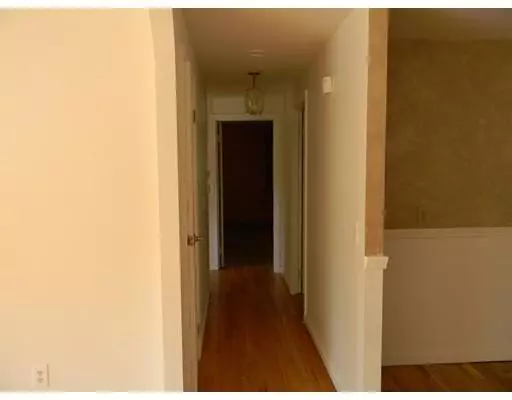$210,000
$215,000
2.3%For more information regarding the value of a property, please contact us for a free consultation.
124 Joan Street Springfield, MA 01129
3 Beds
2 Baths
2,000 SqFt
Key Details
Sold Price $210,000
Property Type Single Family Home
Sub Type Single Family Residence
Listing Status Sold
Purchase Type For Sale
Square Footage 2,000 sqft
Price per Sqft $105
MLS Listing ID 72555250
Sold Date 11/15/19
Style Ranch
Bedrooms 3
Full Baths 2
Year Built 1971
Annual Tax Amount $3,853
Tax Year 2019
Lot Size 0.280 Acres
Acres 0.28
Property Description
UNIQUE STYLE RANCH in great 16 acres location with open floor plan. This 3 BED ROOM home has wood floors and KITCHEN with tile flooring ,oak cabinets and good counter space / island with sink..Formal DINING ROOM AND LIVING ROOM COMBINED. Access to vinyl deck from kitchen. Back yard with 14x20 storage shed and coy ponds.BASEMENT OFFERS rec room with cabinets and counter space an extra room with closet . ROOF has been stripped and reshingled. INCLUDED are in-ground sprinkler system in front and back yard, a heat recovery ventilator / gas fwa furnace /central air. Wood floors have just been refinished. Seller has done a lot of work in the house and will be having a company put a finish on the driveway. Appliances included are dish washer, refrigerator , kitchen range and microwave. Refrigerator in basement also included. ALL APO.
Location
State MA
County Hampden
Zoning residentia
Direction wilbraham road / glenoak
Rooms
Basement Full, Finished, Bulkhead, Concrete
Primary Bedroom Level First
Dining Room Flooring - Hardwood
Kitchen Flooring - Stone/Ceramic Tile, Kitchen Island, Open Floorplan, Gas Stove
Interior
Heating Forced Air, Natural Gas
Cooling Central Air
Flooring Wood, Tile, Vinyl, Hardwood
Appliance Range, Dishwasher, Disposal, Refrigerator, Gas Water Heater, Tank Water Heater, Utility Connections for Gas Range
Laundry In Basement
Exterior
Exterior Feature Storage, Sprinkler System
Garage Spaces 1.0
Community Features Public Transportation, Shopping, Golf, Medical Facility, Laundromat, Highway Access, House of Worship, Public School, University
Utilities Available for Gas Range
Roof Type Shingle
Total Parking Spaces 2
Garage Yes
Building
Lot Description Level
Foundation Concrete Perimeter
Sewer Public Sewer
Water Public
Architectural Style Ranch
Others
Senior Community false
Read Less
Want to know what your home might be worth? Contact us for a FREE valuation!

Our team is ready to help you sell your home for the highest possible price ASAP
Bought with Donna Muska • BKaye Realty





