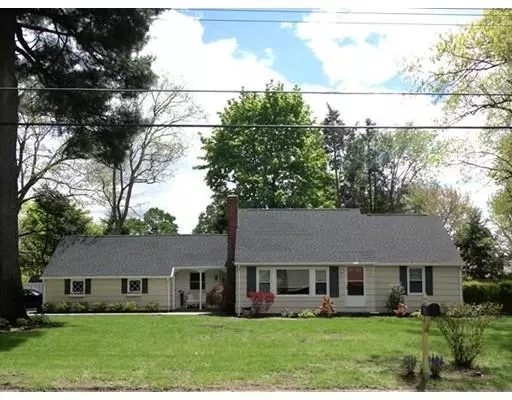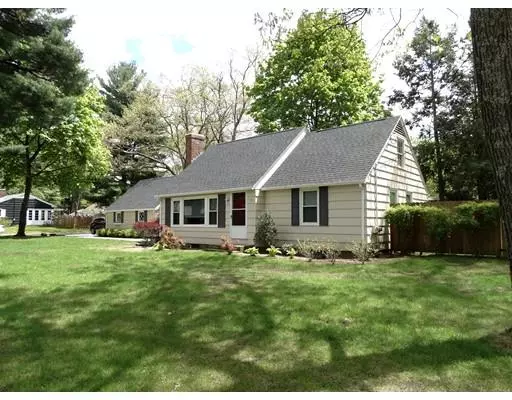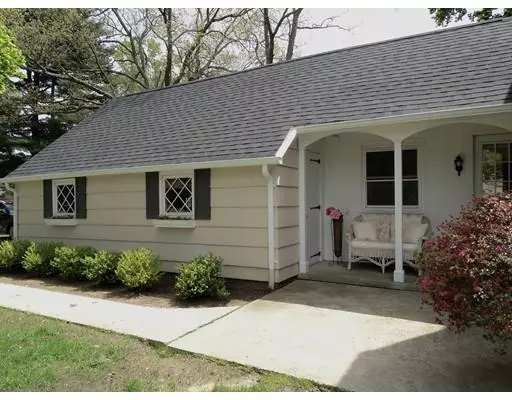$200,000
$195,000
2.6%For more information regarding the value of a property, please contact us for a free consultation.
73 Mary Coburn Rd Springfield, MA 01129
2 Beds
1.5 Baths
1,014 SqFt
Key Details
Sold Price $200,000
Property Type Single Family Home
Sub Type Single Family Residence
Listing Status Sold
Purchase Type For Sale
Square Footage 1,014 sqft
Price per Sqft $197
MLS Listing ID 72535875
Sold Date 11/15/19
Style Cape
Bedrooms 2
Full Baths 1
Half Baths 1
HOA Y/N false
Year Built 1958
Annual Tax Amount $3,218
Tax Year 2019
Lot Size 0.280 Acres
Acres 0.28
Property Description
Fantastic well-maintained Cape on corner lot in lovely Sixteen Acres neighborhood, with walkup attic/unfinished 2nd level. Upgrades include Newer Roof, Furnace, Central Air, Gutters, Garage Door, Inground Lawn Sprinkler (front yard), Water Heater, and more! The kitchen features tile floors, handsome cabinetry, cozy dining area, and separate hallway to a half bath. The living room has hardwood flooring, a wood-burning fireplace, and picture window that lets in lots of natural light. A full bath with tile flooring and 2 good-sized bedrooms with refinished hardwoods and double closets complete the first level. An oversized two-car garage is heated and freshly painted. The front yard is nicely landscaped, and a spacious fenced backyard has a lovely patio area and storage shed.
Location
State MA
County Hampden
Area Sixteen Acres
Zoning R6
Direction Parker to Mary Coburn
Rooms
Basement Full, Bulkhead
Primary Bedroom Level First
Dining Room Beamed Ceilings, Flooring - Stone/Ceramic Tile
Kitchen Flooring - Stone/Ceramic Tile, Exterior Access
Interior
Interior Features Internet Available - Broadband
Heating Forced Air, Oil, Electric
Cooling Central Air, Whole House Fan
Flooring Tile, Laminate, Hardwood
Fireplaces Number 1
Fireplaces Type Living Room
Appliance Range, Dishwasher, Disposal, Microwave, Refrigerator, Washer, Dryer, Electric Water Heater, Utility Connections for Electric Range, Utility Connections for Electric Oven
Laundry Electric Dryer Hookup, Washer Hookup, In Basement
Exterior
Exterior Feature Rain Gutters, Storage, Sprinkler System
Garage Spaces 2.0
Fence Fenced/Enclosed, Fenced
Utilities Available for Electric Range, for Electric Oven, Washer Hookup
Roof Type Shingle
Total Parking Spaces 2
Garage Yes
Building
Lot Description Corner Lot
Foundation Block
Sewer Public Sewer
Water Public
Architectural Style Cape
Others
Acceptable Financing Contract
Listing Terms Contract
Read Less
Want to know what your home might be worth? Contact us for a FREE valuation!

Our team is ready to help you sell your home for the highest possible price ASAP
Bought with The PREMIERE Group • eXp Realty





