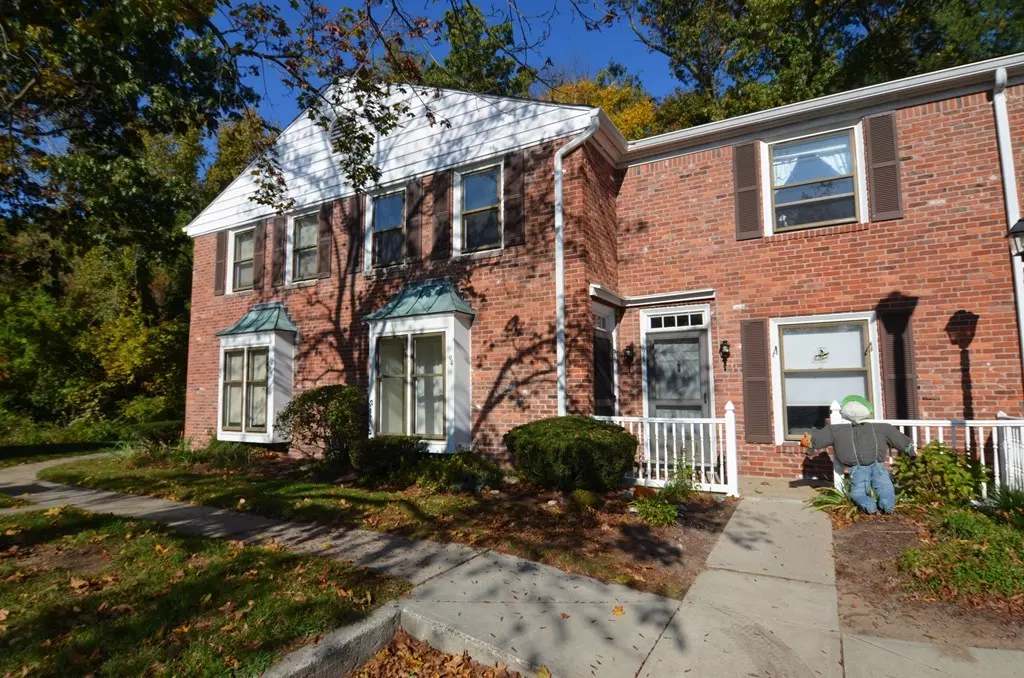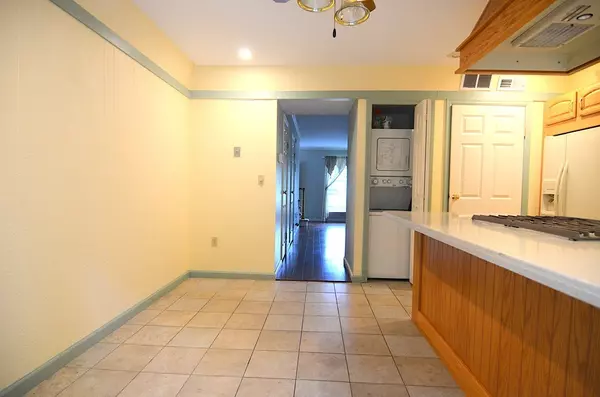$184,500
$195,000
5.4%For more information regarding the value of a property, please contact us for a free consultation.
94 Yorktown Dr #94 Springfield, MA 01108
3 Beds
1.5 Baths
1,230 SqFt
Key Details
Sold Price $184,500
Property Type Condo
Sub Type Condominium
Listing Status Sold
Purchase Type For Sale
Square Footage 1,230 sqft
Price per Sqft $150
MLS Listing ID 72579724
Sold Date 11/15/19
Bedrooms 3
Full Baths 1
Half Baths 1
HOA Fees $372/mo
HOA Y/N true
Year Built 1968
Annual Tax Amount $3,170
Tax Year 2019
Property Description
Location! Hard to find 3 bedroom condo with a garage in conveniently located Georgetown complex. Close to shopping and minutes from major highways and medical facilities. Great location in complex! Patio off dining area is private, newly fenced and overlooks woods! Attractive and efficient kitchen has neutral tile floors, corian counter, ceramic back splash, cooking hood over island, laundry closet and good sized dining area. Appliances remain. The living room is large w engineered hardwood floors and a large front window w perfect area for plants and/or window seat! All three bedrooms have wall to wall carpeting, ceiling fan and double closet. The complex offers pool, tennis courts and clubhouse. Small pets and rentals permitted w restrictions. Budgeting made easy since heat, gas, and water/sewer included in HOA. Unit also has garage! (all APO) Shows nicely!!
Location
State MA
County Hampden
Zoning R4
Direction Off Dickinson Street Springfield or Converse Ave Longmeadow.
Rooms
Kitchen Flooring - Stone/Ceramic Tile, Dining Area, Countertops - Upgraded, Kitchen Island, Exterior Access, Slider, Washer Hookup, Gas Stove
Interior
Heating Forced Air, Natural Gas
Cooling Central Air
Flooring Tile, Carpet, Engineered Hardwood
Appliance Range, Countertop Range, Refrigerator, Washer, Dryer, Utility Connections for Gas Range
Laundry In Unit
Exterior
Garage Spaces 1.0
Utilities Available for Gas Range
Total Parking Spaces 2
Garage Yes
Building
Story 2
Sewer Public Sewer
Water Public
Others
Pets Allowed Breed Restrictions
Read Less
Want to know what your home might be worth? Contact us for a FREE valuation!

Our team is ready to help you sell your home for the highest possible price ASAP
Bought with Roberta Orenstein • William Raveis R.E. & Home Services





