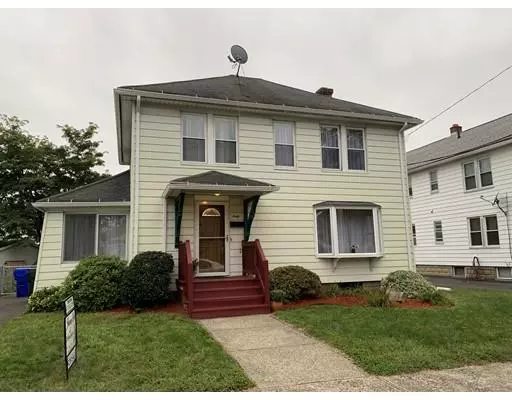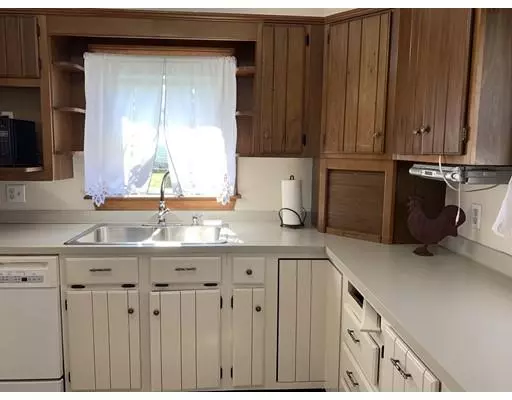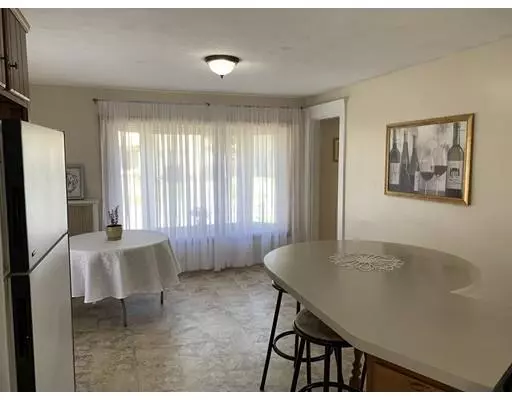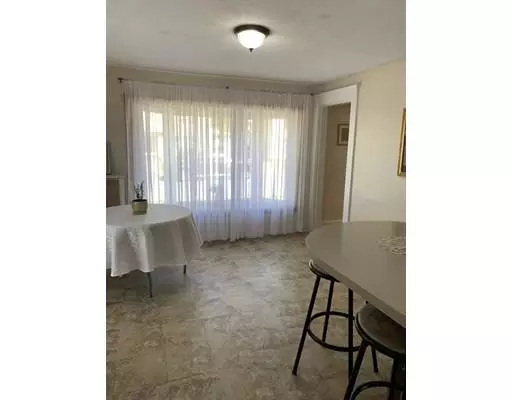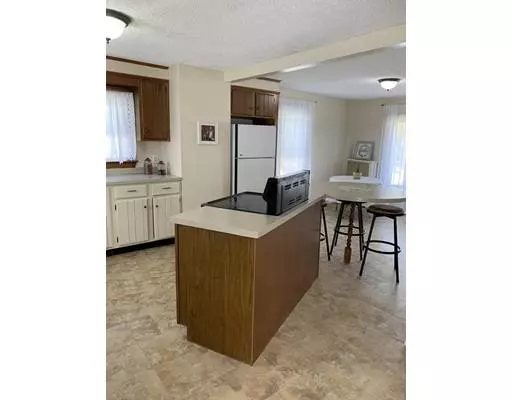$169,500
$164,500
3.0%For more information regarding the value of a property, please contact us for a free consultation.
60 Jenness St Springfield, MA 01104
3 Beds
1 Bath
1,448 SqFt
Key Details
Sold Price $169,500
Property Type Single Family Home
Sub Type Single Family Residence
Listing Status Sold
Purchase Type For Sale
Square Footage 1,448 sqft
Price per Sqft $117
MLS Listing ID 72565164
Sold Date 11/18/19
Style Colonial
Bedrooms 3
Full Baths 1
HOA Y/N false
Year Built 1924
Annual Tax Amount $2,777
Tax Year 2019
Lot Size 4,791 Sqft
Acres 0.11
Property Description
Located close to major highways on a lovely tree lined street in East Spfld, is this beautiful 3 bedroom colonial home with oversized one car garage and fenced in backyard. Inside you'll find a large entry foyer leading to the front to back living room and French doors to the sunroom! The front to back open kitchen has been recently remodeled and awaiting new appliances! the kitchen offers a large center island & breakfast bar, & plenty of cabinets! Upstairs you”ll be impressed with the center hall & bathroom, the large front to back master bedroom & 2 walk in closets which is located separately from the other 2 large bedrooms. The family room has been set up for surround sound, perfect for enjoying your favorite movies. You'll love the floor plan with front to back kitchen. Some of the many features are the gorgeous hardwood floors throughout, Harvey windows, and new gas heating system to be installed for the new buyers! Come see for yourself this beautiful home!
Location
State MA
County Hampden
Area East Springfield
Zoning R1
Direction Page Blvd or Bowles Park
Rooms
Family Room Flooring - Wall to Wall Carpet
Basement Full, Partially Finished, Interior Entry
Primary Bedroom Level Second
Kitchen Flooring - Vinyl, Window(s) - Bay/Bow/Box, Dining Area, Kitchen Island, Breakfast Bar / Nook, Cabinets - Upgraded, Exterior Access
Interior
Interior Features Entry Hall, Sun Room, Wired for Sound, Internet Available - Unknown
Heating Central, Steam, Natural Gas
Cooling None
Flooring Tile, Vinyl, Carpet, Hardwood, Flooring - Hardwood, Flooring - Wood
Appliance Gas Water Heater, Tank Water Heater, Utility Connections for Electric Range, Utility Connections for Electric Dryer
Laundry In Basement, Washer Hookup
Exterior
Exterior Feature Rain Gutters
Garage Spaces 1.0
Fence Fenced/Enclosed, Fenced
Community Features Public Transportation, Highway Access, Sidewalks
Utilities Available for Electric Range, for Electric Dryer, Washer Hookup
Roof Type Asphalt/Composition Shingles
Total Parking Spaces 4
Garage Yes
Building
Lot Description Level
Foundation Block
Sewer Public Sewer
Water Public
Architectural Style Colonial
Schools
Elementary Schools Samuel Bowles
Others
Senior Community false
Read Less
Want to know what your home might be worth? Contact us for a FREE valuation!

Our team is ready to help you sell your home for the highest possible price ASAP
Bought with Jennifer Johnson • NRG Real Estate Services, Inc.

