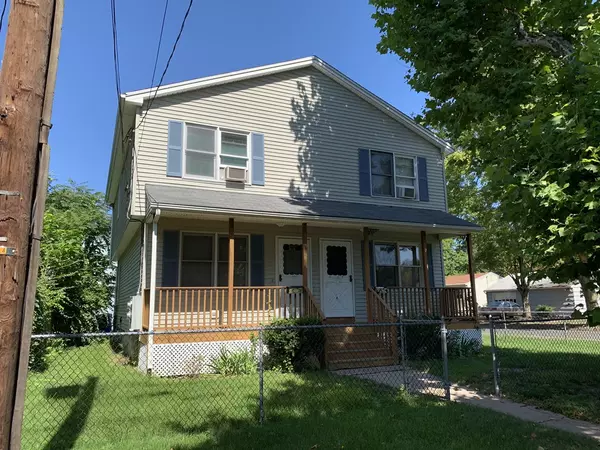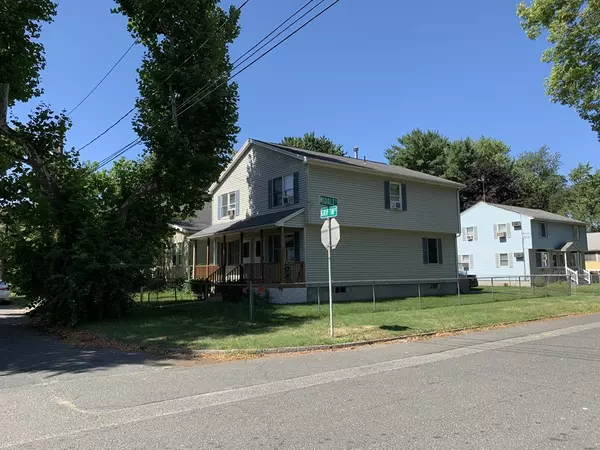$247,000
$239,900
3.0%For more information regarding the value of a property, please contact us for a free consultation.
42-44 Griffin St Springfield, MA 01104
6 Beds
3 Baths
2,088 SqFt
Key Details
Sold Price $247,000
Property Type Multi-Family
Sub Type Duplex
Listing Status Sold
Purchase Type For Sale
Square Footage 2,088 sqft
Price per Sqft $118
MLS Listing ID 72552449
Sold Date 11/19/19
Bedrooms 6
Full Baths 2
Half Baths 2
Year Built 1993
Annual Tax Amount $3,753
Tax Year 2019
Lot Size 4,791 Sqft
Acres 0.11
Property Description
A rare opportunity to own this newer vinyl sided duplex with 3 bedrooms and 1&1/2 baths on each side. Unit 44 to be shown 1st. Then unit 42 after renovations. Both units are being freshly painted and new flooring installed. Located in East Springfield and close to the entrance to I-291. New roof installed 9/20/2019! Heating is natural gas and there's a lovely farmer's front porch, paved driveway and fenced yard. Each side has a separate basement & Laundry area.
Location
State MA
County Hampden
Area East Springfield
Zoning R1
Direction Carew St to Middle St to Griffin St.
Rooms
Basement Full, Interior Entry, Concrete
Interior
Interior Features Unit 1(Bathroom With Tub & Shower, Internet Available - Unknown), Unit 2(Bathroom With Tub & Shower, Internet Available - Unknown), Unit 1 Rooms(Living Room, Kitchen), Unit 2 Rooms(Living Room, Kitchen)
Heating Unit 1(Central Heat, Forced Air, Gas), Unit 2(Central Heat, Forced Air, Gas)
Cooling Unit 1(None)
Flooring Vinyl, Carpet, Unit 1(undefined)
Appliance Gas Water Heater, Tank Water Heater, Utility Connections for Electric Oven, Utility Connections for Electric Dryer
Laundry Washer Hookup, Unit 1 Laundry Room, Unit 2 Laundry Room
Exterior
Exterior Feature Rain Gutters
Fence Fenced/Enclosed, Fenced
Community Features Public Transportation, Shopping, Medical Facility
Utilities Available for Electric Oven, for Electric Dryer, Washer Hookup
Roof Type Asphalt/Composition Shingles
Total Parking Spaces 4
Garage No
Building
Lot Description Corner Lot, Level
Story 6
Foundation Concrete Perimeter
Sewer Public Sewer
Water Public
Others
Senior Community false
Read Less
Want to know what your home might be worth? Contact us for a FREE valuation!

Our team is ready to help you sell your home for the highest possible price ASAP
Bought with M & M Team • M B C REALTORS®





