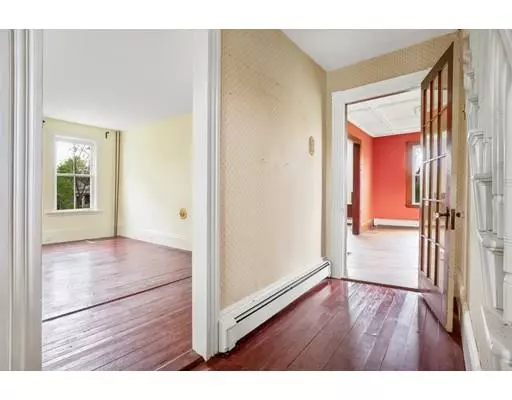$376,900
$399,000
5.5%For more information regarding the value of a property, please contact us for a free consultation.
67 High St Gloucester, MA 01930
3 Beds
1.5 Baths
1,392 SqFt
Key Details
Sold Price $376,900
Property Type Single Family Home
Sub Type Single Family Residence
Listing Status Sold
Purchase Type For Sale
Square Footage 1,392 sqft
Price per Sqft $270
Subdivision Lanesville
MLS Listing ID 72505926
Sold Date 11/20/19
Style Colonial
Bedrooms 3
Full Baths 1
Half Baths 1
HOA Y/N false
Year Built 1900
Annual Tax Amount $4,895
Tax Year 2019
Lot Size 0.280 Acres
Acres 0.28
Property Description
Stunning location with large lot. This Charming Colonial features 3 bedrooms 1 1/2 baths, beautiful backyard that has an enclosed in area that is fenced and a very large storage shed with power already in it. This home has newer windows and needs little love to make it shine. There is a newer mudroom with cedar and the bathroom has a new vanity and cabinets and flooring. Newer washer and dryer. The basement floor is sealed for moisture. Enjoy the Lanesville Community Center and short distance to Lanes Cove, Plum Cove Beach & Halibut Point State Park. This is a rare opportunity to get into Lanesville in a prime location if you have a little passion and vision!
Location
State MA
County Essex
Area Lanesville
Zoning R3
Direction Washington to High St.
Rooms
Basement Full, Interior Entry, Bulkhead, Sump Pump, Concrete
Primary Bedroom Level Second
Dining Room Closet/Cabinets - Custom Built, Flooring - Hardwood
Kitchen Bathroom - Full, Closet/Cabinets - Custom Built, Flooring - Laminate, Wainscoting
Interior
Interior Features Bathroom - Full, Bathroom - With Tub & Shower, Bathroom - Half, Bathroom, 1/4 Bath
Heating Baseboard, Oil
Cooling Wall Unit(s)
Flooring Tile, Vinyl, Laminate, Hardwood, Pine, Flooring - Laminate, Flooring - Vinyl
Appliance Range, Refrigerator, ENERGY STAR Qualified Dishwasher, ENERGY STAR Qualified Washer, Tank Water Heater
Laundry First Floor
Exterior
Exterior Feature Rain Gutters, Storage, Garden, Kennel
Fence Fenced/Enclosed
Community Features Public Transportation, Shopping, Park, Walk/Jog Trails, Medical Facility, Laundromat, Conservation Area, Highway Access, House of Worship, Public School, T-Station
Waterfront Description Beach Front, Harbor, Ocean, River, 1/2 to 1 Mile To Beach, Beach Ownership(Public)
Roof Type Shingle
Total Parking Spaces 2
Garage No
Building
Lot Description Level
Foundation Concrete Perimeter, Stone
Sewer Public Sewer
Water Public
Schools
Elementary Schools Plum School
High Schools Ghs
Read Less
Want to know what your home might be worth? Contact us for a FREE valuation!

Our team is ready to help you sell your home for the highest possible price ASAP
Bought with Thomas Beauregard • Keller Williams Realty Evolution






