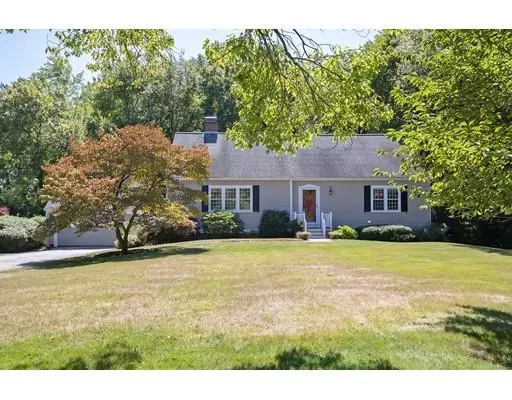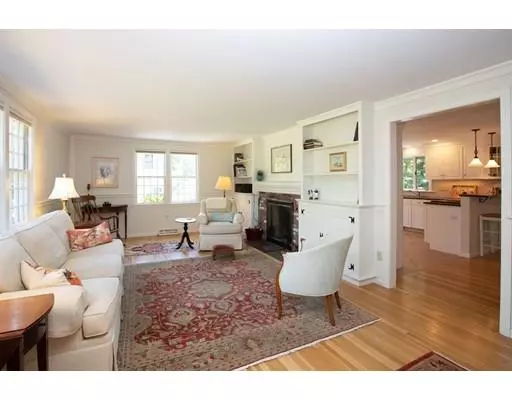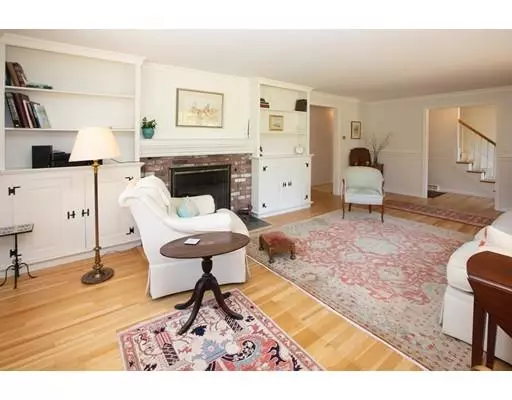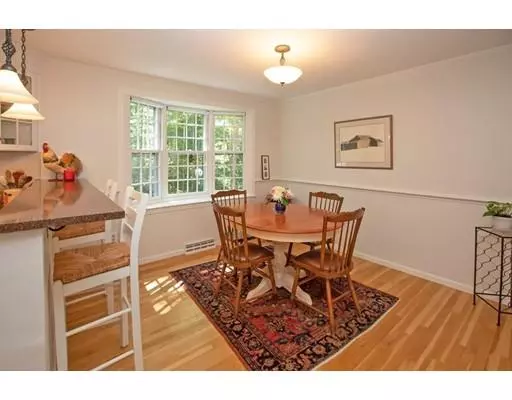$825,000
$869,000
5.1%For more information regarding the value of a property, please contact us for a free consultation.
7 Fountainbleau Dr Hingham, MA 02043
4 Beds
2 Baths
2,285 SqFt
Key Details
Sold Price $825,000
Property Type Single Family Home
Sub Type Single Family Residence
Listing Status Sold
Purchase Type For Sale
Square Footage 2,285 sqft
Price per Sqft $361
Subdivision Hingham Center
MLS Listing ID 72564440
Sold Date 11/19/19
Style Cape
Bedrooms 4
Full Baths 2
HOA Y/N false
Year Built 1975
Annual Tax Amount $7,984
Tax Year 2019
Lot Size 0.530 Acres
Acres 0.53
Property Description
Beautifully maintained home on fantastic dead end street in desirable Hingham Center. Bright and Sunny this home is set back from the road on a lush landscaped lot. Walk into the spacious kitchen with breakfast bar, granite counter tops and large dining area. Lovely living room with wood burning fireplace, built in book cases, beautiful crown moldings and lots of windows. Formal dining room with coffered ceilings. Large 1st floor bedroom could be used for a den or office. 2 updated full baths. Sparkling wood floor on 1st and 2nd floors. Generous sized bedrooms on 2nd floor. Walk in attic space. Wonderful deck over looks private back yard. Freshly painted interior and exterior. Don't miss this beautiful home!
Location
State MA
County Plymouth
Zoning res
Direction Union St to Fountainbleau. Across from the High School.
Rooms
Basement Full, Bulkhead, Sump Pump, Concrete, Unfinished
Primary Bedroom Level Second
Dining Room Closet, Flooring - Wood
Kitchen Flooring - Stone/Ceramic Tile, Countertops - Stone/Granite/Solid, Breakfast Bar / Nook, Exterior Access, Recessed Lighting
Interior
Interior Features Dining Area, Central Vacuum
Heating Forced Air, Oil
Cooling Wall Unit(s)
Flooring Wood, Tile, Flooring - Wood
Fireplaces Number 1
Appliance Range, Dishwasher, Microwave, Refrigerator, Washer, Dryer, Tank Water Heater, Utility Connections for Electric Range
Laundry First Floor
Exterior
Garage Spaces 2.0
Community Features Shopping, Walk/Jog Trails, Public School
Utilities Available for Electric Range
Waterfront Description Beach Front
Roof Type Shingle
Total Parking Spaces 2
Garage Yes
Building
Foundation Concrete Perimeter
Sewer Private Sewer
Water Public
Architectural Style Cape
Schools
Elementary Schools East School
Middle Schools Hingham Middle
High Schools Hingham High
Read Less
Want to know what your home might be worth? Contact us for a FREE valuation!

Our team is ready to help you sell your home for the highest possible price ASAP
Bought with Joanne Conway • William Raveis R.E. & Home Services





