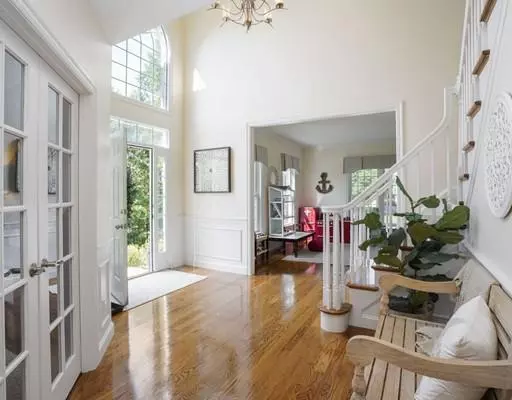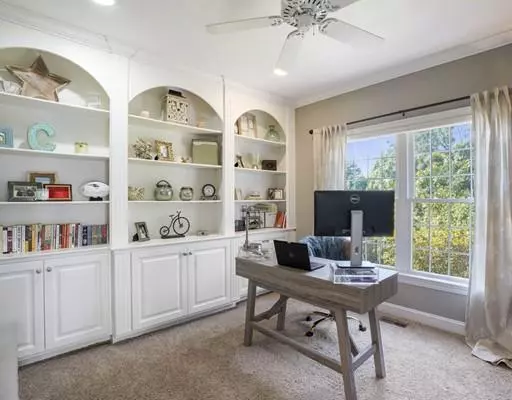$805,000
$810,000
0.6%For more information regarding the value of a property, please contact us for a free consultation.
4 Tammer Ln Hopkinton, MA 01748
4 Beds
2.5 Baths
3,933 SqFt
Key Details
Sold Price $805,000
Property Type Single Family Home
Sub Type Single Family Residence
Listing Status Sold
Purchase Type For Sale
Square Footage 3,933 sqft
Price per Sqft $204
Subdivision Ravenwood
MLS Listing ID 72574885
Sold Date 11/21/19
Style Colonial
Bedrooms 4
Full Baths 2
Half Baths 1
Year Built 1998
Annual Tax Amount $13,042
Tax Year 2019
Lot Size 1.380 Acres
Acres 1.38
Property Description
Beautifully sited in the upbeat & energetic coveted Ravenwood neighborhood is this 10-room stunner. As you enter the sun-splashed 2-story foyer you will instantly feel you're home. Enjoy spectacular sunsets from the gracious living room that is currently being used as playroom. Two sets of French doors take you to the quiet and relaxing outdoor spaces. The updated kitchen with gas cooktop and Thermador vent hood, 8-1/2' kitchen island, cabinets galore, pantry, and a breakfast area is the hub of the home. Custom built-ins, moldings, and extensive millwork grace the Home Office. Dining Room, and grand Family Room. The updated Master Suite is the perfect retreat. Every comfort and convenience you can imagine is here - Central A/C, central vacuum, in-ground irrigation system, bonus room, custom mudroom, and 3-car garage. The newly expanded backyard features a new fence and landscaping. Take advantage of Hopkinton's top-rated schools, and access to Rte 9/MassPike/495/Commuter Rail.
Location
State MA
County Middlesex
Zoning A2
Direction Chestnut to Hidden Brick to Tammer
Rooms
Family Room Flooring - Wall to Wall Carpet, Window(s) - Picture, Cable Hookup
Basement Full, Partially Finished
Primary Bedroom Level Second
Dining Room Flooring - Hardwood, Balcony / Deck, Chair Rail, Slider, Crown Molding
Kitchen Flooring - Hardwood, Dining Area, Countertops - Stone/Granite/Solid, French Doors, Kitchen Island, Recessed Lighting, Storage
Interior
Interior Features Recessed Lighting, Crown Molding, Bonus Room, Mud Room, Home Office, Central Vacuum
Heating Forced Air, Natural Gas
Cooling Central Air
Flooring Wood, Tile, Carpet, Flooring - Wall to Wall Carpet
Fireplaces Number 1
Fireplaces Type Family Room
Appliance Oven, Countertop Range, Refrigerator, Vacuum System, Range Hood, Gas Water Heater
Laundry First Floor
Exterior
Exterior Feature Rain Gutters, Sprinkler System
Garage Spaces 3.0
Community Features Shopping, Tennis Court(s), Park, Walk/Jog Trails, Golf, Conservation Area, Highway Access, House of Worship, Public School
Roof Type Shingle
Total Parking Spaces 2
Garage Yes
Building
Lot Description Sloped
Foundation Concrete Perimeter
Sewer Private Sewer
Water Private
Others
Acceptable Financing Contract
Listing Terms Contract
Read Less
Want to know what your home might be worth? Contact us for a FREE valuation!

Our team is ready to help you sell your home for the highest possible price ASAP
Bought with Yuki Wang • Leading Edge Real Estate






