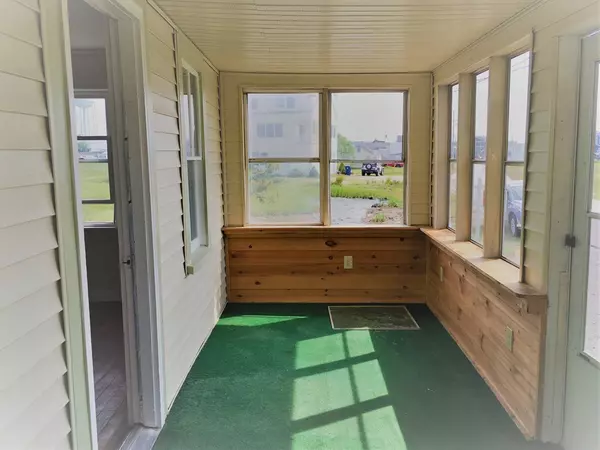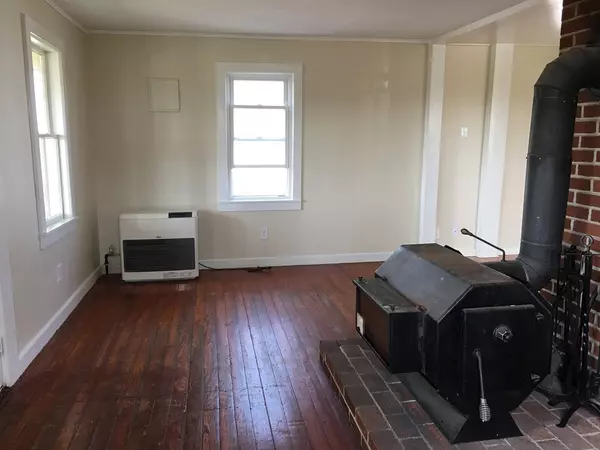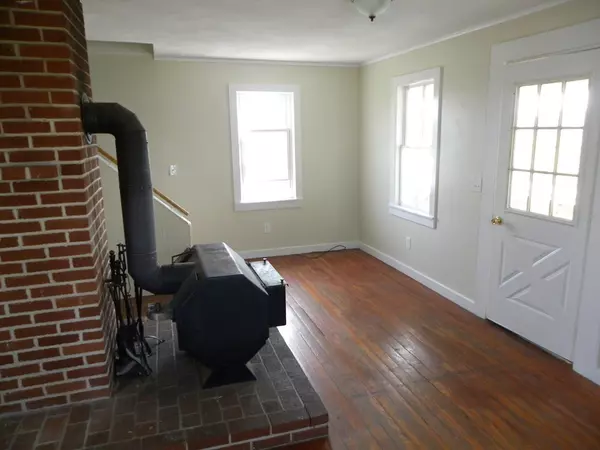$245,000
$289,900
15.5%For more information regarding the value of a property, please contact us for a free consultation.
98A Island Path #A Hampton, NH 03842
4 Beds
1.5 Baths
1,292 SqFt
Key Details
Sold Price $245,000
Property Type Condo
Sub Type Condominium
Listing Status Sold
Purchase Type For Sale
Square Footage 1,292 sqft
Price per Sqft $189
MLS Listing ID 72287545
Sold Date 06/29/18
Style Other (See Remarks)
Bedrooms 4
Full Baths 1
Half Baths 1
HOA Fees $50/mo
HOA Y/N true
Year Built 1940
Annual Tax Amount $4,628
Tax Year 2017
Lot Size 0.260 Acres
Acres 0.26
Property Description
Completely remodeled interior with new paint and sanded flooring in all bedrooms, ready for your finishing touch!! Water and marsh views from your enclosed porch and only a short walk to the beach and boardwalk. Are you a sailor in need of a mooring? This home can qualify for a mooring at the end of the street, due to the location. Enjoy the seabreeze and quiet from this detached condo with plenty of parking and an easy in and out location which allows highway access in minutes, even in the summer! This home offers 4 bedrooms, a large eat in kitchen, screen porch and plenty of storage. This home is ready for your updates and finishing touches. Come and make this New Englander your year round home at the beach or take advantage of the outstanding rental possibility. Pets are allowed and the monthly HOA fee is a low $50.00. Call today for your appointment to view this unique property.
Location
State NH
County Rockingham
Zoning Res
Direction Rt 101 east to right on Brown Ave, then 1st right (at stop sign) onto Island Path home on the right
Rooms
Family Room Wood / Coal / Pellet Stove, Ceiling Fan(s), Flooring - Wood
Primary Bedroom Level Second
Kitchen Ceiling Fan(s), Flooring - Laminate, Dining Area
Interior
Heating Natural Gas, Wood, Wall Furnace
Cooling None
Flooring Wood, Vinyl, Laminate
Fireplaces Number 1
Appliance Range, Gas Water Heater, Utility Connections for Gas Range, Utility Connections for Electric Dryer
Laundry Bathroom - Half, Main Level, Electric Dryer Hookup, Exterior Access, Washer Hookup, First Floor, In Building
Exterior
Exterior Feature Other
Community Features Shopping, Park, Laundromat, Conservation Area, Highway Access, House of Worship, Marina, Public School
Utilities Available for Gas Range, for Electric Dryer, Washer Hookup
Waterfront Description Beach Front, Ocean, 1/10 to 3/10 To Beach, Beach Ownership(Public)
Roof Type Shingle
Total Parking Spaces 2
Garage No
Building
Story 2
Sewer Public Sewer
Water Public
Schools
Elementary Schools Marston School
Middle Schools Hampton Academy
High Schools Winnacunnet
Others
Pets Allowed Yes
Senior Community false
Read Less
Want to know what your home might be worth? Contact us for a FREE valuation!

Our team is ready to help you sell your home for the highest possible price ASAP
Bought with Non Member • Non Member Office






